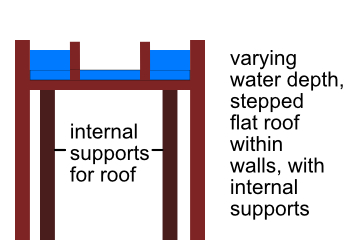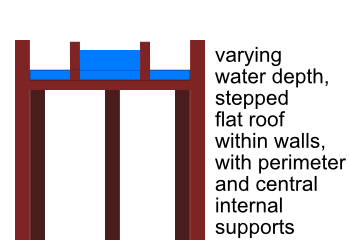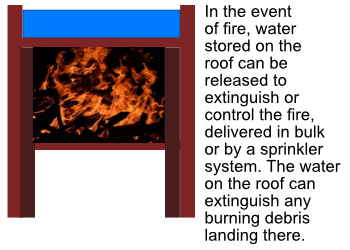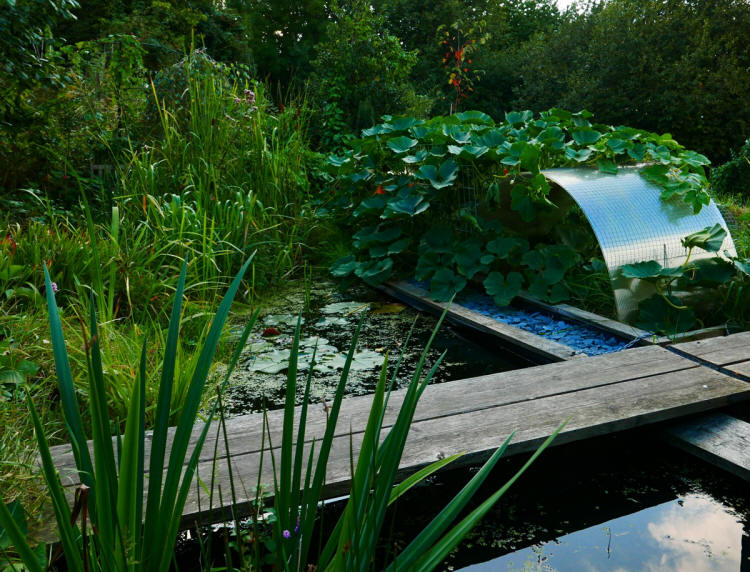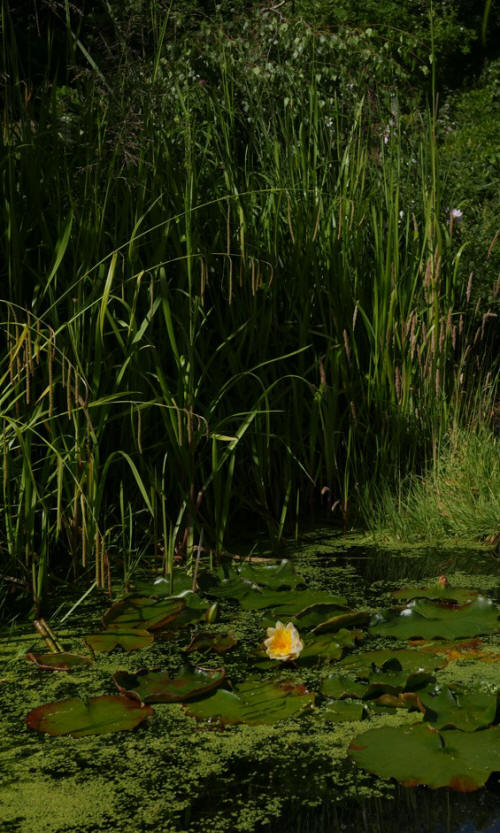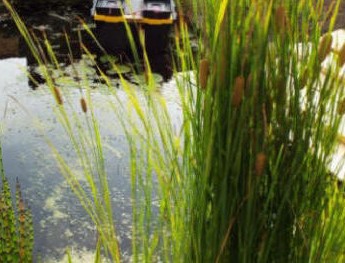The material on this page is very new. It will be revised and extended. It doesn't adhere to the norms of patent applications. It will contain background material and, in places, comment on contemporary architecture.
Invention title
A new roofing-walling system with multiple applications, in particular, water collecting and water storage.
An application for a United States Patent Pending now underway.
Introduction
This invention gives information about the wall as a support for the roof and a radical new method of supporting the roof - the roof supported at a high level, obviously, but within the wall, the 'roof within a wall' system. The invention incorporates a plurality of design features which make it flexible and versatile to a very great degree. The invention is 'modifiable, with multiple configurations, uses and advantages.' The central objective is water collection. Water collected by the roof can be stored in situ, diverted to separate storage containers or used soon after collection.
Design and construction of flat roofs faces the problem of water leaks. Flat roofs are often vulnerable in this respect. In this system, great care has to be taken that there are no water leaks, by choice of support and water-collecting surface (support and water-collecting surface may be provided by a single component.) However, the system of construction eliminates many of the problems involved in the conventional, established systems which are used.
The system allows for a high degree of prefabrication. The roof can be lifted as a unit or in sections to the place where it is to be installed with a crane and then simply lowered into position. It rests upon the vertical supports and in many cases, fastening of the roof to the supports is not even needed. A seal is necessary between wall and roof but this is a straightforward matter.
The resources saved can go towards ensuring the integrity of the fundamental flat roof used in this new system. Conventional, established systems for building pitched roofs are also subject to the problem of leaks, of course.
In this system, water, so far from being a problem, plays a central role. The new system has various important environmental benefits but water conservation is particularly important.
In a simple embodiment of the invention, the roof is inclined. Precipitation falling on the sloping roof runs down the roof to a collecting gutter or similar structure and is diverted through pipes or channels to a collecting container or to the area which is in need of the water, such as soil with growing plants in need of irrigation.
The water collecting surface will generally be supported by a separate component. The water collecting surface will be of material which does not contaminate the water. The supporting surface will have the rigidity and strength needed for effective support. Alternatively, a roof can be installed of a material suitable for both roles, such as concrete. However, concrete can be subject to failures which would result in leaks. Concrete with an impervious liner of plastic material would give greater security.
In the established system, the flat roof is supported by walls, as in Fig. 1. More often than not, roofs described as flat are not flat, but the angle of inclination is smaller. Inclined roofs of greater angles are also common in the established system.
This system may be used in the invention, but with the addition of a much lower wall constructed on top of the roof. In this account, I concentrate attention on a purpose-built structure, not on an established system which has been modified to make this new system feasible.
The second diagram in the column to the right shows a flat roof within the walls. It can also represent the established system, a roof with the wall at a lower level but a short wall added to the roof.
In this diagram, the system has a practical application, the collection of rainwater. However, this configuration is modifiable. With suitable attachments and subsidiary structures, the roof can serve many other useful purposes.
The applications I discuss below include use of the new roofing-walling system for generation of electricity, by using solar panels, for the construction of green roofs (roofs usable for growing plants), for roof gardens (in most cases the plants will be grown in containers, again, easily removable and replaceable, allowing use of the roof for very different purposes, according to the needs and preferences of the end user). These are amongst established uses for a flat roof. The system offers unprecedented versatility, however: established uses can be implemented, changed, replaced with unprecedented ease.
An example which is not an established use: Water collected on the flat roof may be used in fire-fighting, including a contribution to protection of buildings against wildfires. In the event of fire, the water stored on the roof can be released, automatically, after receiving signals sent from heat detectors or manually, by opening a large aperture. The water can be released en masse or directed to a sprinkler system in the property.
The supports for the collecting surface, which include beams, can be of various materials. In a building which will incorporate a great deal of wood, the beams may be of oak or other suitable hardwood. For the construction of buildings in areas of fire risk, which include war zones, then steel may well be chosen. Steel is very valuable in fireproofing. I see advantages in a system I have devised, which makes use of rectangular hollow steel section with thick, heavy duty chain running the length of the steel section and emerging from both ends of the section. The emergent ends will be of sufficient length to connect with the hook of a crane. The crane can lower the support for the water collecting surface during installation of the system - the support will obviously be much heavier than the surface itself. Alternatively, a material may be chosen which combines both functions in the same component, such as concrete. If need arises, the same arrangement can be used to lift these components.
When these components are lowered, the support will rest on the vertical internal wall supports shown in the second diagram. The system for a particular implementation will have been designed so as to prevent lateral movement after installation. The horizontal support for the water collecting surface obviously will not move upwards or downwards. No fastenings, such as bolts, are needed to secure the horizontal support for the water collecting surface to the vertical support. Even so, fastenings can be used, if wished.
This system offers some dramatic benefits in roofing installation. The roofing can be installed quickly. Work to install established roofing systems requires work at a height, often in adverse weather. In this new system, the work is done within the walls, where workers are protected against wind, where general working conditions are likely to be much better.
Water conservation is immensely important, but present day buildings largely neglect it, or have limited functionality. The water collected by the means I discuss can be purified so as to be usable for many different purposes, including drinking, but in general, the water collected in this system will be usable for some purposes but not others. It will, though, be far more useful than 'grey water.' The water collected by use of this system may be contaminated by bird droppings but it can be used untreated for agricultural applications, for growing plants in drought conditions or whenever irrigation is needed.
The system has the potential to mitigate the effects of extreme rain in the built environment and, to a lesser extent, in country areas. Extreme precipitation can lead to flooding but the rain falling on roof areas which make use of this system can be diverted and will not fall to ground level, contributing to flooding. The rain can be collected and stored and becomes useful rather than harmful, if sufficient storage volume is available. If not, the water can be diverted to places where it will not cause harm, or not nearly as much harm. Obviously, there are cases of protracted, torrential rain where this method, like other methods, is unlikely to be effective.
Detailed description
Fires and fire risks
Fires are often spread by burning items from a forest or a neighbouring property landing on the roof. When burning wood or plastic or other materials land on the roof of a property using this system, it may be that the fire will be put out by the water already in the collecting surface, which takes the form of a tray, moderate in area or very great in area, sometimes fairly shallow but often fairly deep.
From the site,
https://www.building.co.uk/sponsored-content/identifying-and-mitigating-roof-fire-
Flat roofs and fire risk

While all roof constructions are susceptible to localised fire spread from within a building or adjacent structures, flat roofs are at a greater risk of being the original fire source.
As an accessible surface area, flat roofs are an easy target for arson attacks. Given arson is the most common cause of fire in the UK, annually accounting for 50.5% of fire service call-outs*, this poses a notable concern for any building with a flat roof.
[The water volume used in this new system is an obvious deterrent to the entry of arsonists to the roof area. The water volume also makes it likely that an attempted arson attack would be unsuccessful.]
Additionally, the maintenance and refurbishment of flat roofs also present a fire hazard. Grinding, welding and torch-applied roofing are all hot works which can cause a fire to ignite.
[The construction of flat roofs very often involves the use of flammable materials such as bitumen and operations at high temperatures. These materials and operations are not used in this system. Similarly, the maintenance and refurbishment operations mentioned are not used in this system.]
Finally, plant and machinery are commonly installed on flat rooftops. The mechanical failure of these can lead to a roof fire. With solar panels specifically, there are known incidences of faults causing fires by ‘arcing’.
[Again, given the very different environmental conditions in this new system, fires arising from these causes are less likely to be severely damaging.]
The system can be employed in war zones, in which case incendiary weapons landing in the water may be extinguished in some cases.
Solar panels
Commercially available solar panels
in roll form. The rolls can be stored on spools and dispensed as needed. If
rigid solar panels are used, then in this system they will no be fixed in
position, like the solar panels attached to pitched roofs.
One appropriate method of attachment of solar panel to support: solar panels
on hinges, when the solar panel is opened out, it will face South (North in
the Southern Hemisphere.) The hinge will be on the side of the solar
panel, along the long axis. When the solar panel is in the closed position,
it can act as a cover for the water surface. There are alternative covers
but some form of cover is desirable.
Obviously, the summer sun is higher in the sky than the winter sun. The
angle of the solar panel is adjustable in this system. The angle of the
solar panel which gives most efficient interception of solar radiation
varies in the course of a year. In summer, it will be approximately the
latitude of the place where the solar panels are situated minus 15 degrees.
In winter, the most favourable solar panel angle will be 15 degrees added to
the latitude of the place.
Without giving a more exact figure, the latitude of Sheffield, South
Yorkshire is 53 degrees, so in summer the favourable angle for solar panels
is 38 degrees and in winter 68 degrees.
The latitude of Washington DC is approximately 39 degrees, similar to the
latitude of San Francisco and Athens. In summer, the favourable angle for
solar panels is 24 degrees and in winter, the favourable angle is 54
degrees.
Solar panels can be installed on hinges, allowing the angle to be adjusted and allowing the solar panels to be stored when not in use, in a flat condition. In this state, solar panels can be used as a cover for the water surface, or much of the water surface, when closed, unless alternative covers are used. The hinges must be oriented so that when the solar panel is in the open, active position, the panel is facing in the direction of the sun.
Solar panels can be fastened to secure anchorage points to prevent wind damage. The perimeter wall can be used for placing these anchorage points.
Insulation
Rolls of material dispensed can include flexible solar panels but other materials
also. Insulating material is one of these, but insulating
material can also be used in panel form. The panels are generally lighweight
and can easily be moved into position and removed when no longer needed.
Insulation of buildings is inflexible more often than not - the insulation remains in
situ even when there is no need for insulation. In areas where winters tend
to be cold or extremely cold and summers to be warm or hot or very hot, this
system has the flexibility to provide insulation when needed and for
insulation to be removed when no longer needed.
In cold conditions, the dispensed material, or the material put in place by
other means, can include opaque heat absorbing
material. In hot conditions, the material dispensed or put in place by other
means can include reflective
material to reduce absorption of incident radiation.
In conditions of extreme heat, evaporative cooling can be implemented. Water
collected and stored can be pumped to the roof or lifted in containers to
the roof using a winch and used for this purpose.
Water collecting / storage

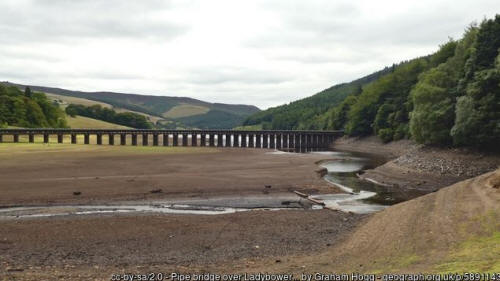
Above, Ladybower reservoir in Derbyshire, not far from the Sheffield border, the reservoir full and showing the effects of drought in hot summer conditions. Even in this area of fairly high rainfall, water shortages can have an impact. In areas of the world where rainfall is much less, then of course emergency situations can occur. The new system allows water to be collected and stored when rain falls but it also allows the water storage facilities to be filled with mains water, as insurance, in case of drought conditions.

Above, flooding, Cedar Rapids, United States
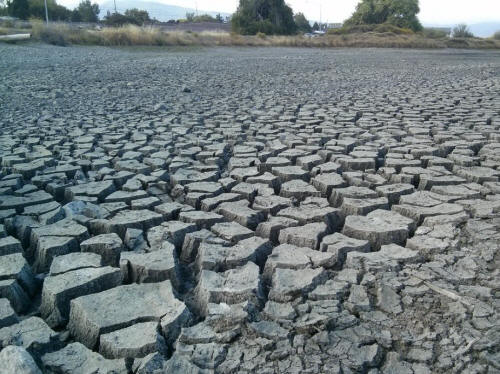
Above, effects of drought, filtration bed, California
The primary water collecting surface in this system is the flat or
sloping roof. Pitched roofs have the disadvantage that the water running
down the roof can be difficult to channel, the flow of water is in general
uncontrolled. A flat roof offers far better opportunities to control the
flow. Water can be stored on flat roof in this system for a time. It
can be stored for an indefinite period, although checks will need to be
taken to control any growth of aquatic vegetation, if detected. When the time comes to
make use of it, then the water can be admitted to ducts or other pipework to
direct it to longer-term storage vessels or for immediate use.
The system will incorporate a method of ensuring that the water level never
exceeds a certain height. This height may be variable. A bath has towards
the top an outlet, a simple hole. If the water reaches this outlet, it it
taken away by a pipe to prevent overfilling of the bath. This system
incorporates a similar simple or more sophisticated method of ensuring that
the large water storage container which covers all or most of the roof does
not overflow. Water must not be allowed to pour over the boundary wall.
In the case of this system, the water which reaches the outlet can be
diverted to a secondary storage container lower down within the building but
an alternative, and often a better alternative, is to divert the water to a
long columnar structure outside the wall, attached to the wall, which has
the same functions.
The material used to construct the heavy roof used as a water collecting
surface has to be chosen with care. The roof may be made of layers, with
only the upper layer in need of a material suitable for this purpose.
Traditional materials such as slates or tiles in general will be unsuitable,
unless a relatively lightweight material is laid upon them.
Alternatively, a water collecting surface made of lightweight fabric can be fastened at
the corners and, more often than not, other
points on the roof, with a water outlet in the centre, the water collectedy
by the surface moving
towards the centre of the surface by gravity. Water can be stored in a container in the centre,
below the water collecting surface, other containers on
the roof
taking water from the central container by gravity feed or by pumping if
necessary and if available.
Alternatively, water can be directed to containers lower down, including at
ground level. In this case, gravity feed will generally be sufficient.
The calculations needed to find the safe water load on the roof, the load
which the roof of the building can safely withstand, are straightforward. Similar considerations
apply to snow loading. Although the air content of snow makes it less
useful, snow can make an appreciable contribution to drought mitigation and
water resources in many places.
If a factory or other building has a chimney, or more than one chimney, or a
duct for steam and smoke, or more than one duct, then the ducts or pipes
taking the water downwards can be placed near to the chimney or duct taking
hot contents, so as to warm the water. In actual fact, sophisticated heat
transfer facilities would be needed for this purpose, but if achievable, warm water can be more useful than
cold water for some purposes, reducing or eliminating the energy cost of
heating the water.
The roofs of large or very large buildings offer immense opportunities for
water collecting, for the mitigation of drought, but the opportunities have
been neglected to a large extent. Much smaller roofs can make a significant
contribution, particularly if very many small roofs make use of these
opportunities.
This invention unlocks this very important
potential, but it offers the flexibility to use these very significant roof
areas for very different purposes. If a drought is likely to be
long-lasting, then the rainwater collected when precipitation was high will
be very useful, but if no more water can be collected for a time, perhaps a
very long time, then the roof area is better used for other purposes, such
as the generation of electricity by use of solar panels. Alternatively the
roof area can be used for solar water heating, lowering the costs, the
financial cost of water heating and the environmental cost of generating the
energy needed to heat the water by conventional methods.
Growing
An alternative use for the roof area, large, very large or much
smaller, is for growing. A roof garden can be irrigated with the water
collected on the roof at times when natural precipitation has been abundant.
A roof garden used to grow fruit and vegetables can make a useful
contribution to food supplies. Obviously, continuity is important. The roof
area has to be used for this purpose for a substantial part of a growing
season. The plants can be started in other places, however. There is no need
to start with seeds.
There is no need to devote the roof area to this particular use all through
the year. Before the growing season and after it, the roof area can be used
for other purposes, such as water collection.
The roof can be used for growing food plants as well as decorative plants,
but these categories overlap - many food plants are themselves
decorative. Grow bags will often be appropriate, for the growing of crops
such as courgettes (zuccini), pumpkins, salad vegetables, tomatoes.and
herbs. Potatoes can be grown in suitable containers.
The roof can be used for aquaculture, for example, the growing of
watercress, although it is not envisaged that this will be a common use.
Aesthetic considerations are important. The roof garden can be used for
ornamental plants as well as edible plants.
Aesthetic considerations may modify use of the roof area for solar panels.
There are often aesthetic objections to the use of these panels but in this
system, the solar panels are not installed permanently but are removable and
replaceable. If the perimeter wall is high enough, the solar panels can be
shielded from view, at ground level but not if there are higher buildings
nearby.
Storage and transportation of goods
Another use for the roof area is storage. The roof of a warehouse
can be used for additional storage space, the roof of a small house can be
used for storage of items which, if stored within the rooms of the house,
would be inconvenient or impractical. Like the roof rack of a vehicle, but
to a much greater extent, this storage area has many possible uses.
The items stored can be inside weather-proof containers or stored as they
are, but with a secondary roof to protect them from the effects of weather. An example: straw bales
could be stored on the roof but a secondary roof would be needed to protect
them from rain.
The built roof is the main roof, the primary roof. The
secondary roof will be much lighter, constructed, for example, with
polycarbonate sheets.
Goods, including very heavy goods, can easily be lifted from ground level to
primary roof level using a winch, available, of course, in many different
forms, with a wide range of ratings.
For these lifting operations, as for all aspects of use by people of the
roof area, safety is paramount, of course. Whether the wall in the roof area
forms part of the 'roof within a wall' system or is a subsidiary wall
supported by the existing wall, the walls will be strong and secure and of
sufficient height so as to protect the people at a height in the roof space.
Transportation by water offers substantial advantages in many circumstances.
Before the railways, heavy loads were transported by canal, allowing heavy
loads to be transported much more easily than by road. The roofs of
factories would make available facilities for transportation by water. This
would simply be a curiosity, except for the fact that the flat surface would
allow a very useful and sometimes substantial area for storage of a very
wide range of materials and goods. These could be stored in floating storage
containers, constrained by suitable and simple methods, not free to float
around, pushed by the wind. Obviously, the system allows transportation only
over very limited distances.
Conveyance by boat can be for purposes other than practical tasks. The flat
bottomed boats usable in this system can be used on water surfaces of fairly
modest size as well as the much larger surfaces which would be available on
large factories, office blocks, blocks of flats and other large buildings.
The boats available are varied - kayaks, such as sit-on-top kayaks, punts
(but the bottom of the pole would need modification so that it cannot damage
the upper part of the water-collecting surface. A replica of a Venetian
gondola would be a possibility.
Water plants in a water garden generally need only shallow water, or no
standing water at all. Boats suitable for use in this system vary in their
depth requirements. The depth of water must be sufficient for the purposes
of moving the boat through the water but not so great as to exceed the
structural safety margins of the water containing structure.
Supports and fixings
The supports for the roof can be very varied, simple or complex, relatively
light if the roof to be supported is relatively light, strong and heavy if
the roof is strong and heavy.
An example of simple supports: thick beams, often called 'sleepers,' of oak
or other wood, at the corners of the building, if the building is small, but
otherwise incorporated into the walls at intervals determined by
calculations of the load and the capacity of the supports. At all times, the
supports will be securely fastened to the walls.
Supports can be rectangular or round but many forms are available - pillars
of richly carved wood, classical pillars, columns in the classical form of
Doric, Ionic or Corinthian, pilasters.
Suitable chains or tapes can be used to support roofs. These
chains and tapes are available in dimensions and with ratings which make
them capable of supporting heavy loads when necessary. This support
system is, in fact, capable of supporting roofs of substantial mass.
The 'roof within the wall' system, and the modified established system,
making use of a subsidiary wall placed on the roof, also protects the
roof from strong and extreme wind forces to a great extent, again, due to the
sheltering effect of the wall. Strong attachments can be incorporated into
the wall at this level. Multiple chains can be fixed to these attachments,
holding the roof in place. This has the potential to protect roofs from the
dangers posed by typhoons and winds of lesser force, gale-force winds.
When the 'roof within the wall'
system is used, then construction will generally be much easier than in
the case of the established system of 'roof on top of wall.' For one
thing, there is a greater degree of protection from the elements.
Work is done within the protection of the walls.
The 'roof within the wall' system,
and the modified established system, making use of a subsidiary wall
placed on the roof, also protects the roof from strong and extreme wind
forces to a great extent, again, due to the sheltering effect of the
wall. The items placed on the roof are more vulnerable, but strong attachments can be incorporated into the wall at this
level. Multiple chains can be fixed to these attachments, holding the
roof and items on the roof in place. This has the potential to protect roofs from the dangers
posed by typhoons and winds of lesser force, gale-force winds.
Moving on the roof. Boats.
In the established system of constructing flat roofs, it is common for the
flat roof to cover all the area above the walls. Although this is a
possibility in the new system, almost always, there will need to be an
interruption to the water collecting surface. The system gives priority to
functionality. It is more or less essential that people should have ready
access to the roof area, for inspection of the roof and its components, to
work on any aspect of the roof, or simply for pleasure, to look at the view,
or other purposes.
Stairs to the roof may be supplied, within the building. Alternatively, the
stairs which give access to the roof may be external, taking a form similar
to a fire escape, or identical.
Those people who go to the roof need some means of getting from place to
place on the roof. Gardens often use a 'bed and board' system. There is
clear demarcation between the beds where growing takes place and the paths,
which allow gardeners and visitors to walk around the whole growing area and
to reach a particular bed, without walking on any of the beds. A similar
system would be convenient in the case of this roofing system. There could
be rows of water collecting / storage containers, the 'water beds,'
and between the rows and along the periphery, 'paths' or walkways, allowing
ready access to the water containers.
Although this arrangement is feasible, it has marked disadvantages. Unless
the water containers are very shallow, the containers have to be surrounded
by much more substantial walls than the boards surrounding growing beds. In
addition, the pipework needed to take water from each of the water
containers will need to be much more complicated than the pipework needed to
take water from a single large water container, or a small number of water
containers.
Not all of the flat roof area need be occupied by water collecting surface.
It is perfectly possible to use fractions of the total surface, fractions of
very various size. An area of 'dry land,' or surface not devoted to water
collection / storage, can be used for social events, for sitting, for many
leisure time pursuits.
The problem of 'navigation' in roof the water surface can be addressed in
various ways. One of them is to install metal walkways, or wooden walkways,
if the fire risk can be discounted, as it can, realistically, in many
circumstances.
Another way of addressing the issue is to make use of a simple flat-bottomed
boat of shallow draft, propelled with oars or paddles. The flat hull
makes the boat stable in calm water. The water in the water container will
be very shallow and very calm. If there are strong winds and the water isn't
calm, the boat isn't used. Sailing in a small boat on the water is yet another leisure time
pursuit which the new system makes possible, although often, the boat will
be used for very practical ends, for checking, inspection, for taking any
necessary corrective action.
The water containers (or water tanks) on large or very large buildings could
provide ample opportunities for healthy aerobic exercise in the open air.
One kind of flat bottomed boat which could be considered for conveyance on
the water made available by this system is the sit-on-top kayak, which are
easier to use in some respects than other forms of kayak. Getting seated and
getting started is quick and simple.
Punts are designed for shallow waters. Smaller punts than the ones used at
Oxford and Cambridge and many other places. Punts have the disadvantage that
the end of the punt makes contact with the waterproof surface below the
water. More robust materials would be appropriate.
Owners with ample funds could invest in a copy of a Venetian gondola, a
flat-bottomed boat propelled and steered, of course, with a single oar.
Even though the water will be shallow, safety precautions should be taken,
given the fact that drowning in shallow water is a perfectly possible risk.
This would include buoyancy aids and adequate instruction beforehand.
Comparisons with some existing flat roof buildings
This material will be revised and extended.
This is the Liverpool - Broadgate area of London, with a significant number of flat roof buldings, including 5 Broadgate, to the right of the tall building towards the right of the photograph.
This is a side view of 5 Broadgate:
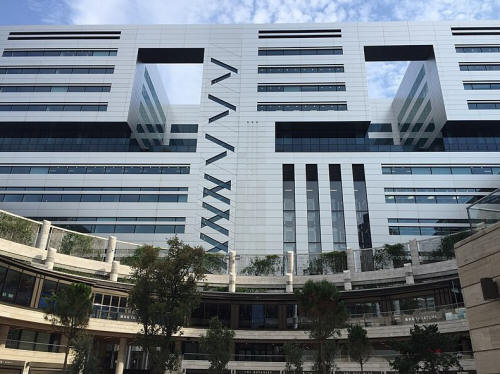
This is Exchange Square, Broadgate, London
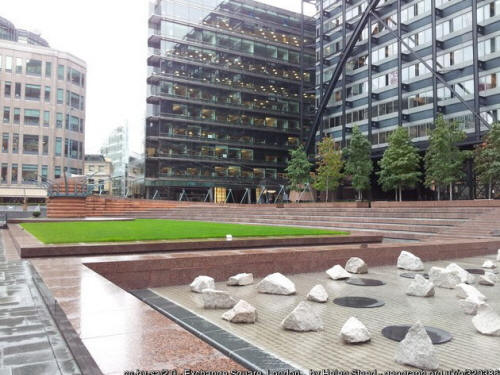
Below, the shabby green roof of one of the buildings of the World International Property Organisation, Geneva.
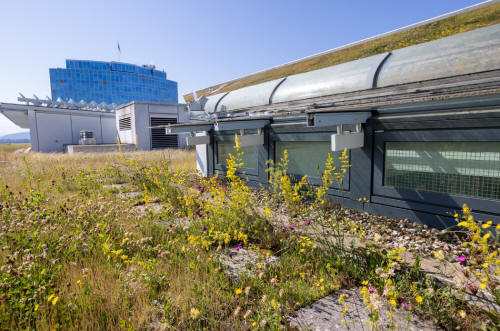
Below, two views of Haus Steiner, Vienna, 1910, architect, Adolf Loos
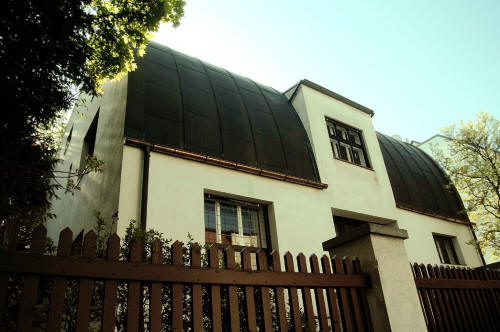
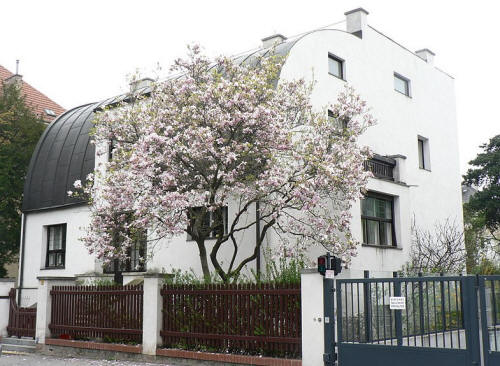
Below, Sainsbury Centre for the Visual Arts, University of East Anglia. Architect: Norman Foster, an early work.
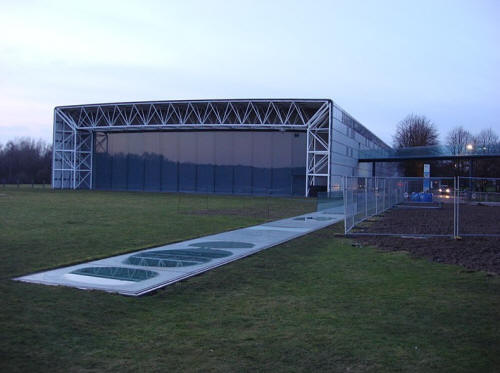
Below, Bauhaus building, Dessau

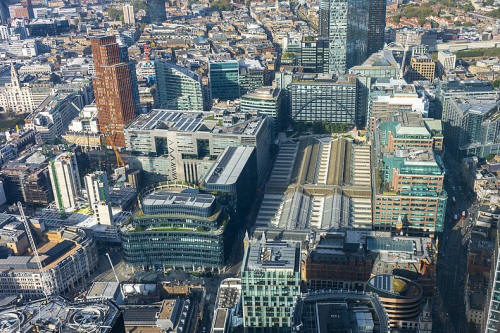
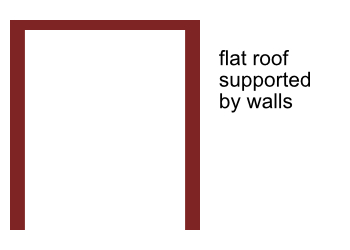
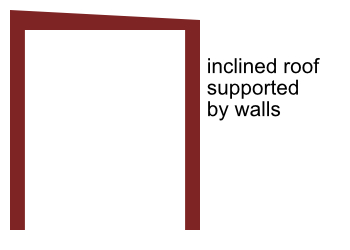
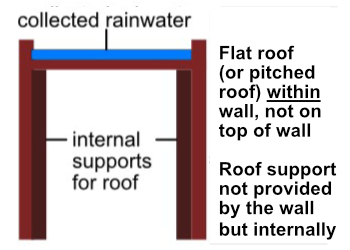 .
. 