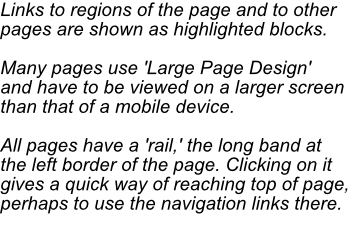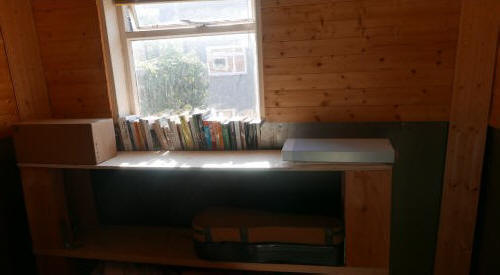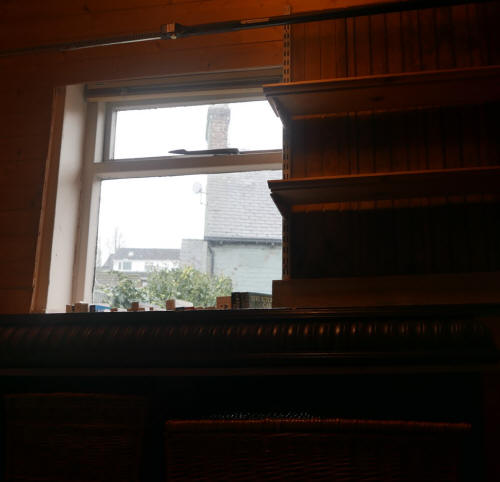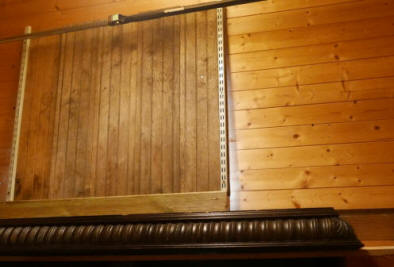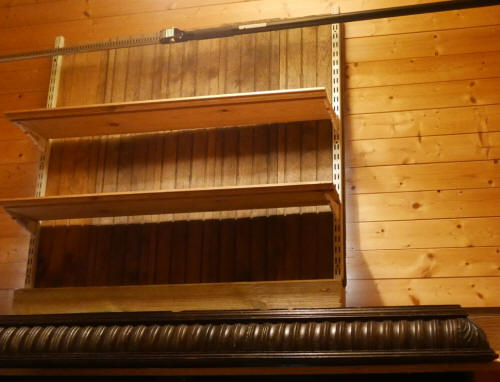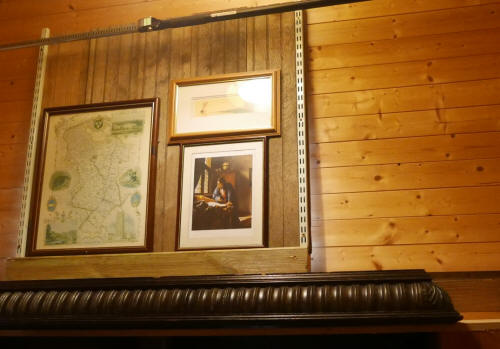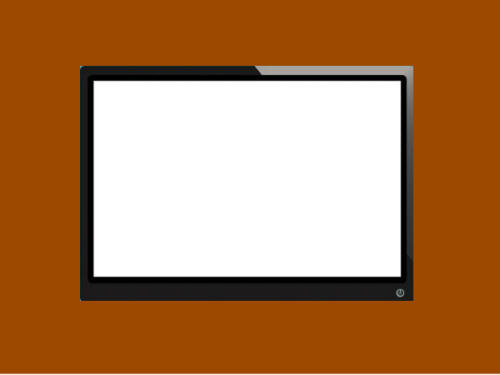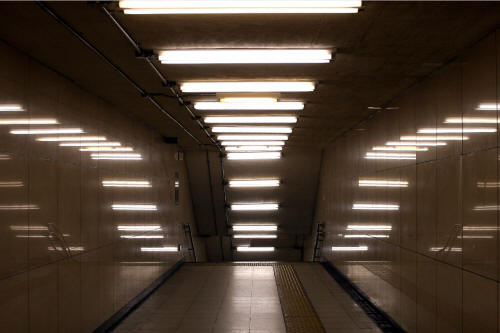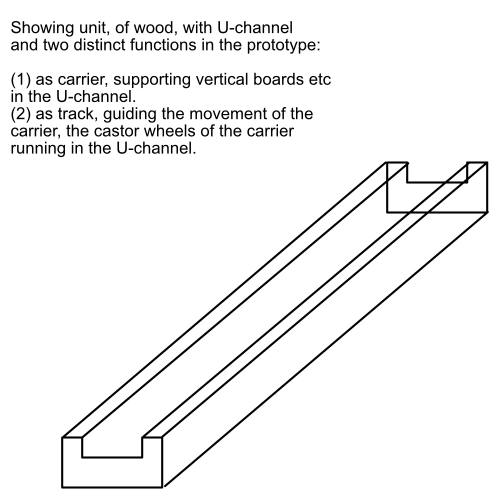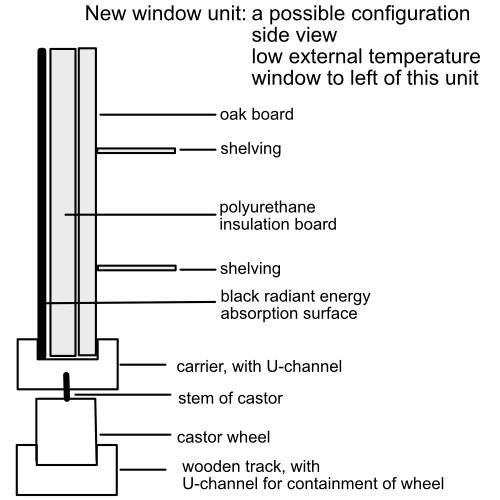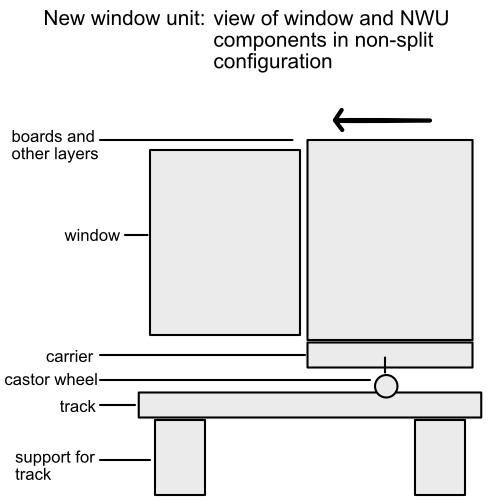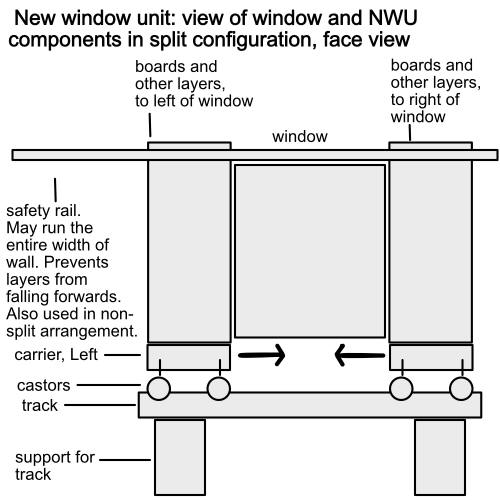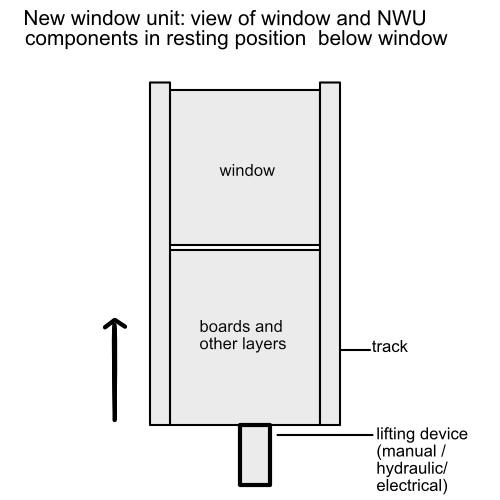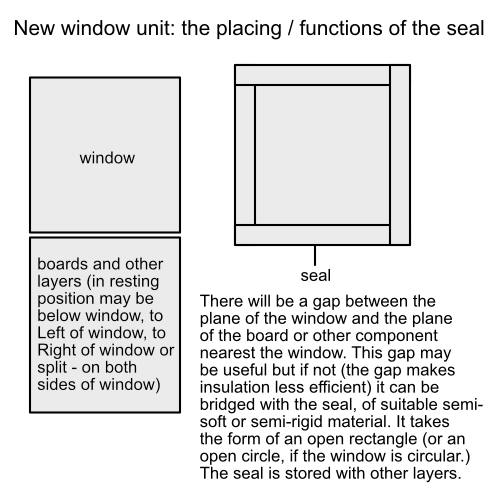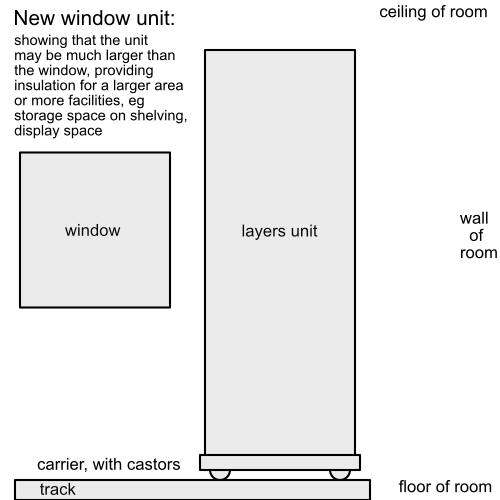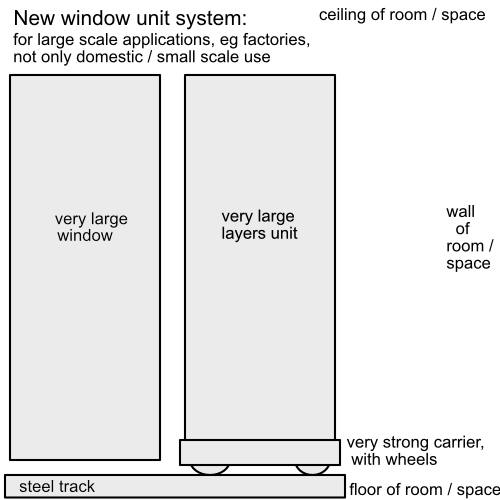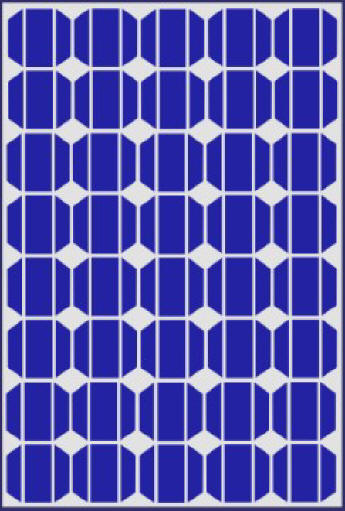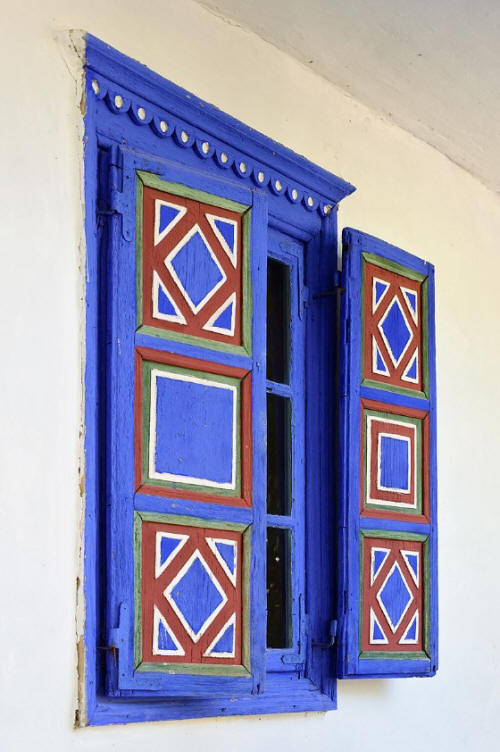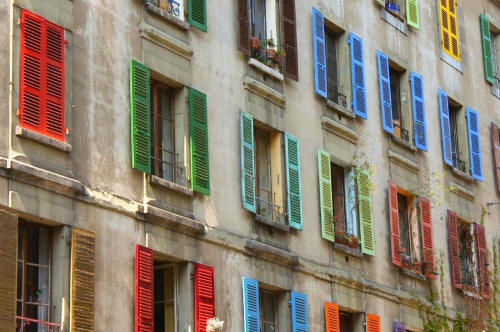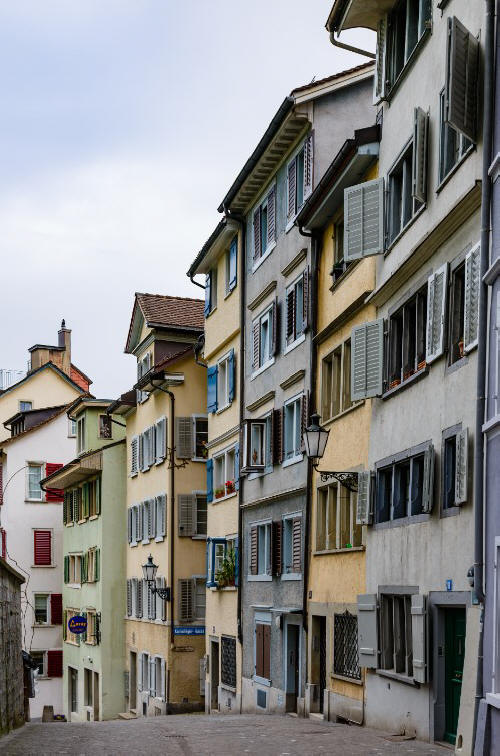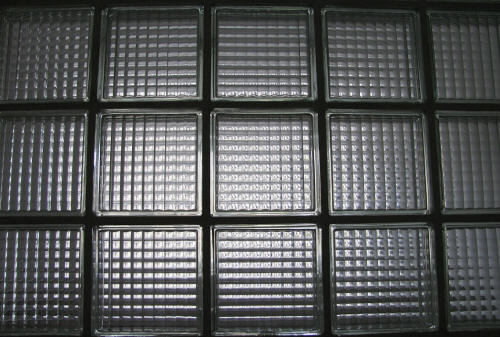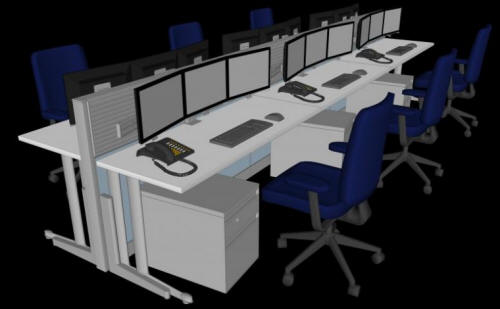Proposed invention title: New
Window and Door Extension System (NWDES)
Introduction
If windows glazed with panes of glass in a single layer are regarded
as the basic, most common window type, then double glazing can be regarded
as an accessory for the basic window. Shutters can be regarded as an
accessory for the basic window. Often, shutters are decorative,
non-functional, but shutters can provide advantages in some circumstances.
For example, like double glazing, they can improve insulation for the
building, or part of the building. External shutters have the disadvantage
that they are subject to weathering and must be maintained at intervals and
sometimes replaced. The components used in this invention are internal, not
nearly as vulnerable to weathering and needing practically no maintenance.
However, the benefits of these and other accessories, which include
'storm windows,' are limited to a marked extent. Double glazed windows offer
substantial improvements in the reduction of heat loss from the room but the
improvements are restricted in scope. Existing window accessories are not
only restricted in scope but inflexible to a large extent, offering limited
opportunity, or no opportunity at all, to react to environmental changes -
diurnal changes, seasonal changes, annual changes, the longer term changes
which constitute the challenges of climate change.
The New Window Accessory System offers far reaching improvements in
flexibility and offers the possibility of very substantial improvements in
reacting to environmental changes, such as the very great differences
between summer and winter conditions in large areas of the United States, as
in many other countries.
Already, I have constructed a working prototype of the invention,
which is already demonstrating its advantages.
The form of the invention described here in some detail makes use of
an accessory unit, the components of which are listed and described below.
If the base of the window is at floor level, the unit rests upon the floor.
Otherwise, the unit rests on a support. Suitable supports are often readily
available. In the prototype version described here, an existing support was
available, a storage unit which I constructed next to a window and below the
window.
Summary of the invention
Two versions of the basic invention are available, the track version and the
hinged version. The track version has substantial advantages over the hinged
version and is the form described in detail here.
In the hinged version, the components move in the manner of hinged
shutters on the outside of a window, except that the hinged components are
inside the room.
In the track version, a carrier in the resting position is outside the
window zone but can be moved within the window zone, in which position it
can be used to give the advantageous changes described below. The
carrier runs on a simple track and carries one or more (typically more)
boards or other components, collectively referred to as the accessory-layers
or simply layers. It is the accessory- layers which provide the basic
functionality of the invention and provide so many opportunities for changes
to the system which offer wide-ranging advantages.
Here, I describe a single carrier-layer system, which in the resting
position occupies one place, to the left or right of the window. Another
possibility is the split carrier-layer system, which in the resting position
occupies two places, to the left and right of the system. When the two
halves of the split carrier-layer system are moved together, the result is
to produce a unit which is very similar to the single carrier-layer system.
The appearance is almost identical and the advantages are the same.
If the carrier is viewed as a kind of movable transporting system (a
kind of miniature railway / railroad), the track is the component on which
the carrier rests and along which it can move. In the description here, the
track is a simple wooden U-channel. There are two castors towards the
ends of the carrier and these castors run within the broad groove in the
U-channel.
Where support for the track and the other equipment is needed, I
can make use of various techniques to ensure the necessary strength, such as
wooden components used with steel bars, which may be perforated for relative
lightness, and sthe use of substantial wood sections, in particular,
sections of wooden 'sleepers' of hardwood or lighter softwood.
The bases of the accessory-layers fit in the groove of the U-channel,
making a kind of vertical 'sandwich' (if there are more than one or two
layers.) The diameter of this particular U-channel is fixed but not all the
space may be occupied. U-chanels with adjustable diameters can be made.
Wedges or simple gripping mechanisms can be used to allow for unoccupied
space in the U-channel.
In the version described in some detail here, with accompanying images
there is a layer which has central importance in this invention, made up of
two sub-layers. Wood offers many benefits for the construction of this layer
but other materials may be chosen instead. In this case, one sub-layer is
made up of oak panels, each of them very near to 20cm wide and 90cm long,
with tongue and groove edges, so that they fit together closely in a
vertical position. This layer is on the inner position.
The panels have aesthetic strength (although the panels used here are
not varnished and were previously used in outdoors conditions). A
material with no aesthetic benefits is used for the position nearer to the
window glass, OSB (Oriented Strand Board.) This is a basic configuration,
which does allow for additions which add significant functionality (and
enhanced aesthetic benefits.)
Implementations of the basic system may take very different forms. These may be predominantly 'traditional,' making use of oak panelling, although it has ] more contemporary additions, the metal strips an the side of the panelling which are used for support of shelving. The system can accommodate a very wide range of tastes and preferences with a very great degree of flexibility. Layers could be used for the position nearest the viewer or viewers inside the room which include, to give just a few examples, painted or plastered panels. These could match or contrast with the decor of the room, in a very wide range of colours and textures. It would be possible to make or obtain plain surfaces which users could treat themselves with paint, plaster or other materials, if they wished.
In the next section, I provide further information on these
benefits and the many benefits to be obtained by adding further layers.
Detailed description
A rigid layer is a necessary component of whatever layers are
transported in the carrier. In the prototype, the rigid layer is made up of
the two sub-layers constructed with oak and OSB board. This is a list of
additional, 'optional' layers which extend the functionality of the
invention to such a significant extent - as I would claim. The choice of
these additional layers is governed by such factors as changes in external
conditions, personal preferences and by the compatibility of components.
The two different materials in the sub-layers, oak and OSB, have
advantages as insulating materials but there is a wide choice of other
materials which will significantly enhance the insulating value of the
accessory. Most, but not all, are available in board form. Materials not
available in board form can be enclosed in containers suitable for
insertion. The insulation layers include ones constituted of polyurethane
and other synthetic insulating materials, sheep's wool and insulating
materials derived from plant sources.
Double glazing relies upon panes of glass enclosing trapped air (or an
inert gas such as argon.) Double glazing has obvious insulation value but
other forms of insulation can be more efficient, a factor important for
buildings with severe or extreme environmental conditions in winter.
When the weather is warmer, perhaps much warmer, then the higher
degree of insulation is not needed. This system allows for the insulation to
be removed, or to be replaced if conditions become much colder. It is easy
to replace it, if wished, simply to retain heat within the room / the
building when night falls and the temperature falls.
In cold weather conditions, absorption of any solar radiation which
would be beneficial is an obvious advantage. This absorption can be
increased by placing a dark panel in front of the layer or layers making up
the basic layer.
In hot conditions, reflection of incident radiation becomes the
priority. Inclusion of a white, reflecting panel in the layer collection is
very easy to achieve. As with the dark heat-absorbing layer, the layer can
be left in place for a long or short period of time.
The windows of a boarded-up building are sometimes a sign that the
building is a neglected one. Boards can have high aesthetic value and the
boards which can be used in this system, visible from the outside, can have
this value, for example, planed, varnished boards.
However, there are many other possibilities. In this prototype, there
is contrast between the light OSB boards, which do not cover all the visible
window space, and the darker oak boards. The contrast can be viewed from
outside the building. Interesting patterns can be formed, taking advantage
of contrasts of colour, texture and so on.
Boards can also be incorporated which are useful and informative, at
least to the owner, such as the signs 'House to let,' 'House to rent,'
'Apartment for sale.'
Security is a matter which is very important, obviously in some areas
rather than others or at some times rather than others. Windows at ground
level are obviously particularly vulnerable to burglary and other risks.
Many local and national politicians report that the security of their homes
and offices is a matter which concerns them greatly, although this is a
problem which has more general significance for democratic societies.
Video recording cameras, and not only very slim
cameras, could be incorporated into the system. These cameras could be
protected from damage far more easily than many of the cameras often
used for security purposes and other purposes. I have no such cameras of
my own, have never made use of them and have no intention of using them
but I would want to further beneficial use of these video recording
cameras, for such users as those who live with the threat of terrorist
action or in dangerous neighbourhoods.
Beneficial applications may be used in non-beneficial ways. It is
conceivable that in some repressive countries, cameras could be used for
repressive surveillance, not the kind of surveillance which is sometimes
needed in democracies, to give information about
terrorists and others. This might add to difficulties as well as lessen
difficulties, but the situation as it already exists is this kind of
situation, and video recording cameras aren't in the least a novelty. It
would be impossible to do even partial justice to these complex issues
here
There are external risks and internal risks. The risk of fire can
arise from external or internal origins. Specialist fire resistant panels
can be inserted into the system, as an outermost layer. Escape from fires
which arise from inside the building would sometimes be easier if escape
from a window were possible. Smashing window glass may be needed for escape
to be possible.
A radical version of this system, which would offer other advantages
besides fire safety: the existing window to have glass removed and a glass
pane, or glass panes, forming the outer layer. In this case, the unit would
be located all the time or most of the time in the window space, not outside
it and moved into the window area as needed. An advantage - the ready
opening up of the window space in hot weather so that there is the least
possible barrier to airflow. When glazed panels are used in this system,
they can be readily removed and readily replaced.
This would not be beneficial in hot climate conditions when the
outside air is at a higher temperature than the air inside the room.
However, at night, when the outside temperature is lower, then it would be
beneficial, at least in rooms which are above ground level. Security
considerations would make open entry points inadvisable at ground
level, unless the security of the surroundings could be guaranteed. Wire
mesh panels - where the wire is strong - can readily be inserted into the
system. When the window remains glazed, wire mesh panels can be beneficial
to prevent theft, for example, the windows of ground-floor workshops. The
tools and equipment can be seen form outside (unless privacy glass is used,
with the right environmental conditions for it to work) but the wire mesh
can act as a deterrent.
In this system, the basic layer, in this case of wood, offers a high
degree of protection but a strong security layer can be inserted, obviously,
nearest to the window glass, which reduces the risks further.
A layer of one-way privacy glass can easily be inserted, so that
occupants of a room can see the exterior but the interior space is not
visible from the outside. This form of glass only works if light intensity
is greater outside than inside, but this system allows light intensities to
be controlled much more easily so that the privacy glass is effective to a
much greater extent.
In a house with windows overlooking a garden - or in houses with no
garden at all - then wooden 'diamond lattice' can be an attractive material
to use. Lattice of this kind is often used in gardens and a lattice window
would enhance appearances in many cases. A diamond lattice also gives a
means of securing greater privacy for the occupants of rooms.
Solar panels can form yet another layer. Obviously, a solar panel will
form the outermost layer, whatever other layers are used. There are
significant advantages as well as disadvantages in the case of this
application. The disadvantages include ones which involve the
directionality of sunlight. Window solar panels are very restricted in
comparison with panels on roofs. Use in bay windows is more advantageous
than use in other forms of windows. Light from various directions can be
intercepted. One advantage, to do with cost, is that the panels are
sheltered. It would be possible to produce solar panels which are cheaper
for this indoor use. Weatherproofing the panels would be unnecessary.
The rigid, opaque boards which form the basic layer can be used with
different dimensions and with different distances between board and interior
wall, the wall adjacent to the window.
A board appreciably longer and wider than the window space and with
practically no gap between the unit and the wall surrounding the window will
effectively exclude all light. This will benefit the sleep patterns of many
people, those who live in latitudes where in summer, night falls later and
daylight comes earlier than in lower latitudes. This system can ensure dark
conditions more effectively than the use of curtains or blinds. The system
can easily be used with blinds, blinds can certainly remain in place, but is
incompatible with the use of curtains.
However, a degree of light penetration could be welcome. If an opaque
layer is used in the system which is not as wide or as long and there is a
small gap between layer and wall, the glow of light visible at the outer
edges of the board is very attractive.
The layer facing the outside world can be made attractive and
sometimes useful. This is also the case with the layer facing the space
inside the building.
A few examples, from the prototype. Here, the oak boards are the
visible component from inside the room. Framed art works, photographs,
posters can be mounted on the boards.
There are strips at the left and right edges of the board layer which
allow supports for shelving to be inserted very quickly and easily.
Obviously, the shelves can be used for storage of a very wide range of
articles. They may be bookshelves, shelves for storage of domestic
essentials, fruit and vegetable produce ...
Seals, which reduce heat loss, may have a large gap inside the
peripheral sections. Seals can also be used which have material
throughout. Seals can be incorporated into the 'repertoire' of layers
which are inserted into the carrier. So too can glazed units, a form of
moveable window glass.
By using a glazed unit in the carrier, moved into the window space, a
single glazed window can very easily become a double glazed window and a
double glazed window can become a triple glazed window. A window space
can be entirely unglazed. This can have benefits in certain
circumstances.
For example, during long, intense heat waves, a window with no glass can
give the maximum airflow into a room and other parts of a building - but
not during the day, when air from outside is likely to be hotter than
air inside the room. The changes can be made easily - a window with
glass in the heat of the day, a window without glass at night, for
relief from the heat. Openings in windows are more often than not
of insufficient size to cope with the demands of hot climates or hot
conditions in temporate climates.
At times when maximum air flow would be beneficial, a window which
allows and promotes maximum air flow is beneficial - best of all is a
window which (temporarily) has no glass at all.
Environmental benefits can be difficult to achieve, and sometimes
environmental benefits are accompanied by unexpected disadvantages, as I
see it, but I think that this invention has genuine environmental
benefits without any disadvantages that I can detect. A reduction in the
energy demands of air conditioning units would be very beneficial and I
think that this invention would have beneficial results in this respect,
and not only in this respect. The benefits as regards insulation and the
associated reductions in energy use are another example.
Doors raise many of the same issues as windows. Present door design,
like present window design, often concentrates attention on the door as
multi-functional component, one which achieves a degree of success in
meeting the demands of functionality but which could achieve more.
Doors often have glass panels, but a door which admitted much more
light would often be very advantageous, for the comfort of the people living
or working there and for their sense of well-being - a door which enhanced
the effect of the windows, if the window design is a good one.
The insulation value of doors is well understood now but insulation of
doors is probably not, in general, treated with the same level of care as
the insulation of windows. A system similar to the window system
proposed here, hinged or sliding, would offer many advantages and be much
more flexible and much more versatile, including the enhancement of
the insulation provided by doors.
Doors offer particular opportunities for external fittings, so that
changes can be made from outside, but many of the fittings can be internal,
as in the case of windows. The necessary detail is not provided in this
particular document. Sliding doors are much more convenient than hinged
doors for adding suitable extensions. When a sliding door is moved from the
door-space to the adjoining wall, the opening can be used for a variety of
useful purposes, such as air-drying - air-drying of clothing or other
fabrics after washing, hung on a suitable rack, air drying of fruit and
vegetables, on suitable surfaces, and even air-drying of 'green' wood (with
a high moisture content.) These applications eliminate or reduce the need
for air warmed by the use of electrical energy, with obvious environmental
benefits.
The first two of these applications, drying washing and drying fruit
and vegetables, are easy to apply. In the case of timber, there are
practical difficulties. In many or most cases, kiln drying will be
necessary. The timber is bulky, of course. Only large doors (and windows) of
farm and factory buildings or in some cases workshops will be suitable. The
timber has to be left in place for a long time, a year or more in most
cases. The moisture content of the timber will not be less than the
environmental moisture content - in general, the timber will not be suitable
for indoor use but will be very suitable for external use.
These considerations apply to the use of windows as well as doors.
Windows are suitable for installing extensions for the air-drying of
clothing and other fabrics after washing and the air-drying of smaller
quantities of fruit and vegetables but not at all for the air-drying of
timber.
If the carrier, castors (or wheels) and track, with the components which are stored and moved when necessary constitute the basic window (or door) extension, then a racks, drying surface, timber support structure can be regarded as constituting an 'extension to an extension.' For the purposes of this account, I name the basic extension 'extension 1' and the extension to the extension 'extension 2.'
Extension 2 may be physically connected to extension 1 or not connected but in close proximity. For example, it would be possible for extension 1 to be stored - that is, in the 'resting position' to the left of a door or window and extension 2 to be stored to the right of a window, or vice-versa.
Alternatively the two kinds of extension can be used independently. Extension 2 may be mounted on a carrier, which runs on a track but in most cases the width of the extension will necessitate a twin-carrier, twin-track system. A folding clothes rack can be supported by a single carrier but in the open position, two carriers would be needed. Alternatively, provision can be made on a surface, of suitable height in the case of a window with a base above floor level, for safe and suitable support.
As with all applications which are near to windows, it is essential to install safety barriers for temporary or long-term use. A strong wire mesh panel fixed fixed so as to cover the window space is one method. Another is to install a sheet of strong non-vitreous, shatterproof material to cover the window space.
Commercial applications are many and varied. The architectural applications are intended to promote flexible working. The possible configurations of the system can be many and varied, giving very substantial advantages in a wide range of working environments, including offices, workshops, factories, farm buildings. A brief summary of some uses:
The system gives versatile storage space, on open shelving and in units
with doors. The storage areas can be small or tall, from floor to ceiling.
The storage space is readily moveable, since the carriers can move. Long track items on shelves / in cupboards of units can be moved from
desk to desk or from workbench to workbench. The units can be used in
a workflow assembly line.
Shelving and other units can be positioned in relation to desks /workbenches for optimum
use. If the desks or workbenches are moved or reconfigured, the units can
easily be moved.
small workstation with eg desk / small workbench and chair can be moved
itself from place to place, positioned and repositioned.
blackboard / whiteboard
The units which can be readily moved can comprise Dexion shelving, filing cabinets,
blackboards and whiteboards, printed notices / information - information in
a form which often has advantages over online information. For example,
important safety information can be visible at all times.
Moving objects will often have advantages over alternative methods, such as the use of trolleys. Carriers can occupy space otherwise unused.
