
Growing and construction in my two allotments from 2017 - 2020 are documented in this column and the column to the right: columns 1 and 2. Earlier years are documented in column 3. The introduction to this page is in column 4, together with links to my other gardening pages and a link to the page where I write about my work in design and construction in areas other than gardening.
Below, an extension to the greenhouse with a longer wall and a shorter wall made with straw bales and a longer wall and a shorter wall made of polycarbonate sheets. The leaves of the Nasturtium plants shown below are edible, as are the flowers.
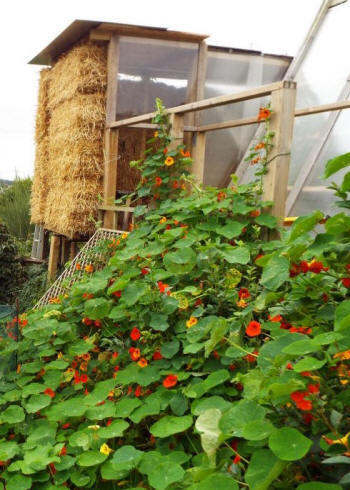
Below, the large mound nearby, constructed using privet twigs and branches below and soil, with more Nasturtiums.
The bank was constructed using privet branches cut from
overgrown privet bushes and then covered with soil. The bank is quite high.
There are other, lower banks in this growing area constructed in the same
way, in areas which would otherwise be unusable or unsuitable, including
areas which had been used (not by me, of course) as a dumping ground for
unwanted metal and plastic.
Above, a view of the pond which I constructed to replace the much smaller pond which had lasted for many years. The cheap pond liner I used for the pond failed. The new pond is made of much more substantial liner, together with underlay. The ugly plastic sheeting on the left directs rainwater from the water-collecting surface uphill, not shown in the photo, to the pond. The plastic sheeting has now been replaced with a much more substantial and much better looking structure made from rigid polycarbonate. Beyond the ugly plastic sheeting, a polycarbonate sheet in temporary storage.
Frogs, frogspawn and little frogs will now have much more space - and the pond attracts visiting dragonflies, and, I hope, breeding dragonflies.
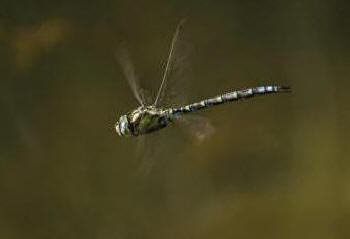
So far, the pond has attracted one species of dragonfly, the Southern Hawker (Aeshna cyanea) - I hope there will be more in future years. The photograph here can't possibly do justice to the wonderful, rapid flight of these dragonflies, their ability to hover, which gave me the opportunity to appreciate even more their beauty, their beauty when they rested. These are ancient insects and growing in the pond are the horsetails I planted ('scouring rush,' Equisetum hyemale.)
The photograph above comes from Wikipedia. When I saw the dragonflies, I didn't frantically look for my digital camera - I didn't have it with me, or a mobile phone camera. I gave the dragonflies all my attention. I could have captured an image of a dragonfly but I couldn't capture the experience of seeing it.
The pond loses water by evaporation but there's been practically no need for topping up with tap water. I constructed a large water collecting structure which supplies the pond with rainwater.
All the plants in the pond and near the pond are British natives, including the water lily Nymphaea alba), water violet (Hottonia polustris), mare's tail (Hippuris vulgaris), scouring rush (Equisetum hyemale), marsh marigold (Caltha palustris), water mint (Mentha aquatica), water forget-me-not (Myosotis scorpioides), great reedmace (Typha latifolia), T. minima, hemp agrimony (Eupatorium canabinum), meadowsweet (Filipendula ulmaria), water avens (Geum rivale), marsh cinquefoil (Potentilla palustris). The wooden walkway over the pond gives access to the growing area at the bottom of the allotment.
Above, the water collecting surface which directs water to the new pond in rainy weather and reduces the need to use tap water. The surface is fixed firmly in place and is unaffected by high winds. This year, there's been plenty of rain and there's been hardly any need to replace the water lost from the pond by evaporation with tap water.
The surface can be used for plant propagation and for growing plants in containers, whilst continuing to collect water and take it to the pond. The containers are placed on structures which are supported by the aluminium bars shown in the photograph.
A path also leads down to the pond area. The path can be converted into another water collecting surface, in this case a temporary one. A plastic sheet is fitted to the path, with metal pegs to keep it in place. The sheet can be stored on a reel and rolled out whenever needed.
Below, three cylindrical protection structures, used to protect early purple sprouting broccoli and oriental vegetables. The netting is supported by plastic-covered steel fencing pins, with fibreglass tent poles bent into a circle above the vertical fencing pins.
Below, a trellis support to be used for growing Uchki Kuri winter squash. The maincrop potatoes growing below the trellis support continued to grow and produced a crop - a way of growing two different crops in the same area.
Below, Uchiki Kuri winter squash plants growing on another trellis support. The squash plants in different parts of the growing area produced a fine crop.
A potato bed with Kestrel second early potatoes, very versatile potatoes, exceptional for making chips.
.jpg)
Lettuce plants growing below the potato bed.
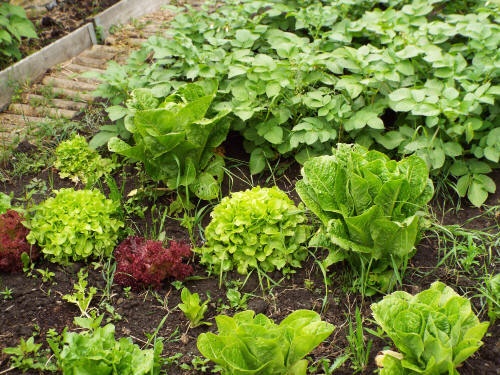 .
.
The bare stone walls of the tall boundary wall are visible in part in the photograph of the potato bed. Plants are beginning to climb the curved fibreglass supports. More of the wall and supports are shown in the third photograph of the section for 2015.
Later in the season, the wall becomes almost covered. From the foreground to more distant areas on this part of the wall, there are Borlotti bean plants with pods visible, the golden hop plant (Humulus lupulus aureus) growing up the tall wooden pole, and beyond that an ornamental vine Vitis vinifera Brandt. To the left of the vine, not growing against the wall, is hemp agrimony (Eupatorium cannabinum) growing in the bog / moist soil area which is next to the pond.
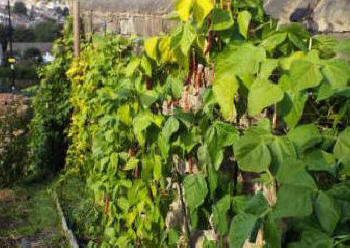
Below, two of the apple trees towards the end of September, Bramleys Seedling (culinary) on the left and Spartan (dessert) further back, on the right. There are 2 culinary apple trees, 4 dessert apple trees, 4 cider apple trees and 2 plum trees. The crop from all of them was good, except for the Marjorie's seedling plum tree. All the apple trees are on dwarfing rootstocks, including the Bramley apple tree here, which is too young to have reached anything like full production. Some of the Nasturtium plants on the lower bank are visible.

Below, an apple tree, variety Katy / Katja (dessert), with, in the foreground, Hemerocallis plants. Some of another dessert apple tree, James Grieve, visible on the right.
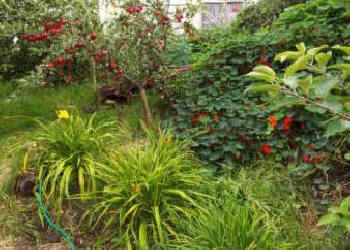
Below, one of the cider apple trees (variety Dabinett). The curved metal structure is an Anderson shelter, used for protection during German air raids in The Second World War.
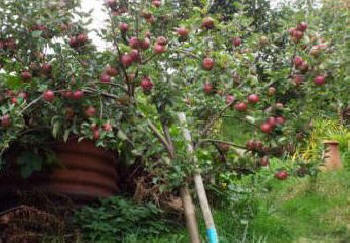
Most of the hazel trees I planted are now quite large. The cultivated haze trees are cobnuts (Corylus avellana) and filberts (C. maxima).
There are eight trees in all: a row of three on the East Side of the plastic water collecting surface (two of them prominent in the photo below) a row of three trees on the other side, near the boundary with the next allotment, and two other trees near the boundary. The boundary trees aren't being grown as hedging trees but as trees of more or less the same size. This shows the two rows on either side of the water collecting surface:
The yield has been increasing each year. Last year, the crop was small but none of the nuts were eaten. Grey squirrels had hardly been seen at all in the area. This year, the crop was bigger, until just about every one was eaten by the squirrels. Squirrels are thriving in the neighbourhood now. This leaves me with a dilemma. I don't oppose control of grey squirrels. I'm ready to control grey squirrels myself, very reluctantly, by using a humane trap. The law states that any squirrels captured have to be destroyed. It's illegal to release them, for example in a different area. I'm still intending to deter them rather than destroy them. The best method of deterring them would be to put sheet metal cylinders around the trunks of the trees. Squirrels can't climb the smooth surface if the height of the cylinders is more than 1.8 m. Sheet metal cylinders can't be fitted to any of these trees yet. They would need to be quite a bit taller. I'm considering my course of action, and hoping to design a more elaborate system which prevents them eating the crop.
During the year I planted a Rowan tree (Sorbus aucuparia) and two holly trees (Ilex aquifolium) at the Western boundary of the lower allotment. For me, it's the existence and individuality of such trees which is the most important thing - but the joy they bring is important too. Nature isn't there for our joy and our convenience, primarily. Many products of nature are useful, or not just useful, essential, but nature can't be contained. The otherness of nature is as obvious to me as the beauties of nature.
Above wild flowers - the yellow flowers of corn marigold (Chrysanthemum segetum). More wild flowers emerged later in the season, eg oxeyedaisy (Leucanthemum vulgare), in profusion. Various native grasses too, growing in the infertile soil, and a courgette plant growing in a wide pipe which leads to fertile soil. In this bed, the fertile soil is beneath the infertile soil. In most cases, of course, infertile soil, including sub-soil, is below the fertile soil.
Below, the wide diameter pipe which was sunk into a bed with a lower layer made up of rich soil with a high manure content and an upper layer made up predominantly of poor soil. The soil was excavated from a bed which became the large pond. A mixture of grass seed and perennial flower seed was sown on this poor soil. The poor soil was an advantage, reducing competition from plants which prefer richer soil. The pipe was filled with fertile soil and a courgette plant was established in the pipe. The roots of the plant were able to grow towards and enter the deeper layer of rich soil and the courgette plant thrived. This gives a method of growing wild flowers and cultivated plants, such as the courgette plant, in the same bed.
An extension of the greenhouse structure made of polycarbonate sheeting formed into a curve. The curved part is held in place partly by the sheet metal roof. It hides a window area constructed of PVC sheet.
Much later in the year, I covered the horizontal wooden sections at the apex of the greenhouse with inverted V-shaped sheet metal sections -
Later still, I added sheet metal cladding to the wooden diagonal supports:
Two curved extensions on the other side of the greenhouse structure, the uphill side:
An addition to the structure. an extension to the main axis, on the left. Photograph taken 21 December, 2017. This forms a porch to the entrance, a better place to shelter when it rains than inside the main greenhouse. And, also, increasing the water-collecting surface area of the greenhouse and taking the water from the sloping sheet metal roofing and the extension itself to ground level, where it can be diverted to the water-storage pond, hidden by the curved sheets to the front.
Below, the new West-facing polycarbonate extension in the centre. On the left, some of the North-facing extension (and some of the straw bale extension, with its flat sheet-metal roof.) To the right some of the South-facing extension, which shelters the small pond. Beyond, the apex of the A-frame of the main greenhouse structure.
Below, foreground, from left to right, part of one of the curved polycarbonate extensions to the greenhouse, a steel structure used for growing climbing French beans earlier in the year, a sloping wooden support for growing climbing squash. Behind the support, a metal pizza/bread oven, wood fired, and two black water containers, for supplying the greenhouse with water. The sloping wooden support has since been removed, relocated to the south-facing side of the apple-store in the lower growing area.

The metal pizza / bread oven contains many firebricks to retain the heat released by the wood fuel. I devised a pattern for building up the firebricks so as to make good use of the available space. Only some of the firebricks are visible in this photograph. The fuel is fed into the oven through a rectangular opening, not visible in the photograph above but just visible in the one below (there's a gap in the top layer of firebricks to allow for the fuel, which of course burns in the central cavity. The rectangular opening is near to this gap in the firebricks.) A pizza stone for holding the pizza or a metal tray for holding the dough to make bread fits on top of the top layer of firebricks.
Alternatively, the bread can be baked whilst covered, inside a suitable container, such as this one made from cast iron. The wood in the background is a suitable fuel for the oven.
Another structure I built during the year. The aluminium framework supports netting, not shown here, for protecting brassicas, in this case oriental vegetables such as Mizuna, Pak Choi and Komatsuna, from birds.
The pond is visible in each of the three photographs above, although not to
anything like its full extent. The usual procedure when constructing a pond with a flexible liner is to use
bricks or stones, eg, in the 'Gardening Manual' of The Royal Horticultural
Society,' 'Bricks or stones laid carefully on the margins keep the liner in
place during filling - lift them to allow liner movement as the pool fills.'
Rocks and stones are quite heavy. Finding enough of them may be difficult.
They may damage the liner to an extent if they have rough projections. I
used a better method, involving the use of plastic bottles. They could be taken to the
site easily. They weighed very little but at the site they were filled with
water and each one held 7 litres of water, with a weight of 7 kg. After use,
they could be left at the site and the water in the bottles could be poured
into the new pond. Later, I developed a system of elements I call
'hydrostatic construction elements' which has similar advantages and further
advantages - lightweight elements which can be transported easily to the
worksite and there filled with water to convert them into much heavier
elements. The system is explained below, in the section on an aluminium
netting support.
All the lightweight metal parts which
make up the hydrostatic structure are cheap and easily available - C-stud, manufactured
for a very different use, as partition wall stud. These can easily be
transported. Each element, such as the two horizontal elements which form
the base of the structure, is made up of two open C-stud parts, forming
now
a closed element. Each element can be filled with a long water container. I
make use of flat hose as the container. The hose is intended to be used for
transferring water, of course. In this case, the water in the hose is in a
state of rest,
exerting hydrostatic pressure. The weight of the water inside the C-stud
parts converts a very light and fairly flimsy structure into a more
substantial structure, with sufficient mass to withstand high winds, without
the difficulty of transporting elements made of a material such as
structural steel. The water inside the elements can easily be emptied to
transport the structure to another location. The elements are fastened by a
method which allows them to be easily connected and easily separated.
Below, climbing rose 'Compassion' in late September.
 .
.
There are completely new projects in this section, as well as developments which affect projects started in previous years. Some of the material here is to do with water, with shortage of water and the techniques I've adopted to save water, store water and distribute water in these two allotments, the plant life and animal life of the pond, the pond as a water resource but far more than a water resource, the pond as a source of beauty, so far as I can make it.
The almost incessant rains in the winter months which converted large areas of the allotments into mud were followed by a long drought. This was a summer of intense experience, including the experience of manual work for long periods in the sweltering heat, for day after day.
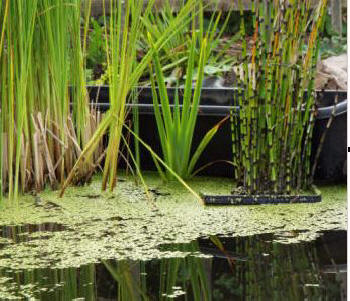
This photograph of part of the pond shows, on the left, lesser reedmace (Typha angustifolia), on the right scouring rush (Equisetum hyemale) and, just visible in front of the scouring rush, a short distance below the upper edge of this photograph, not far below the upper edge of this photograph, the dragonfly Southern hawker (Aeschna cyanea), which I've seen again and again at the pond this season - not the only dragonfly species to visit. Both dragonflies and equisetum plants are very ancient. They began to evolve in the Carboniferous era, 300 million years ago, without being too exact, of course.
The photographs below were mostly taken in August and early September of the year.
The main water collecting surface of the lower allotment was constructed last year, and has been able to direct water into the large pond there. I've had an interest in water conservation for a long time. The record on this page for the first year, 2010, includes this, 'Rainwater is collected from the roof of the greenhouse [the older greenhouse] and stored in a large water tank which holds 1 000 litres (1 tonne) of water, and in a water butt.' The Great Drought of 2018 wasn't needed to remind me of the need for water conservation, then, but this year, I've developed something like a water grid, with more water collecting surfaces, more water storage devices, giving more points where I can obtain the water to water the plants, more pipe networks, more water links between the lower and upper allotments, as well as more uses for the water supply components which aren't related to water supply - I've developed a water grid which is versatile and has other uses. Some structures which seem to have no connection with water do make a contribution to reduction of water loss. For example, one of the uses for the straw in the straw store is mulching, reducing water evaporation from the soil as well as making a contribution to lessening the weed problem. In the Introduction, in the first column of the page, I explain why the water collecting surface has great advantages in the control of weeds.
This is the main water collecting surface of the lower allotment, as shown this year. It's almost identical to the one used last year and in the same place, although it could be moved very easily. I've simplified the design a little. It consists simply of two long supports made up of wooden poles, a long length of plastic sheet stretched over the poles, and metal spikes to keep it taut (There's a regular pattern of circular spaces along the sides. The spikes are simply pushed through these spaces into the ground. There are simple supports underneath the sheet to prevent any localised sagging. The water which falls on the sheet goes towards the pond directly, without it collecting anywhere where it shouldn't.
And this is the pond itself. I've spent a great deal of time finding and planting water plants, marginals and floating plants, although the main area of development, on the left bank, isn't shown in this photograph.
The boards on the left, held in position by bolts, conceal an addition to the pond, a secondary but quite substantial reservoir (which can easily be deepened and widened to give even greater water capacity). This is the 'clean water' reservoir and receives the water from the plastic water collecting surface. When it's full, the surplus water then enters the main pond, where the water plants and the water animals live.
Below, the hand pump used to extract water from the secondary 'clean water' reservoir:
/DSCF1756.jpg)
Another view of the pond:
/DSCF1545.jpg)
It has been so convenient to fill a watering can and use the water to water the cultivated plants nearby, as well as the plants in the bog garden nearby, which obviously have a high water requirement - but very, very often there has been a tadpole or two in the watering can. I've poured the tadpele(s) back into the pond and started again. Or water weed has been taken in and has blocked the spout of the watering can. The new clear water reservoir avoids these problem. A couple of the boards can be removed to lower a watering can into the reservoir, but I've a hand water pond with a long tube, which can be inserted into the gap between the boards. It's visible in the photograph above.
The frogs now have a much more sizeable pond than the one it replaces, and they have taken full advantage of the opportunity. Tiny frogs have emerged from the pond in vast numbers and have spread far and wide. I come across these frog children very, very often, as well as bigger frogs. This is a young frog resting on a water lily leaf in the very small pond of the top allotment. No water is taken from this pond for watering of plants. It's for the exclusive use of frogs and any other animals which care to use it. There's a clean water pond nearby, supplied by water from the greenhouse water collecting surface.
This pond is covered by a curved polycarbonate extension of the greenhouse, but water from the polycarbonate sheet is directed to the pond, helping to replace the water lost by evaporation.
.What's the high visibility yellow and black object in the photograph of the much larger pond? This, of all things, is a water garden boat, specially designed for sailing on the calm waters of the pond. I don't see it as an eccentric project in the least but as a useful one. A water garden, like a land-based garden, needs maintenance but getting to the plants and the other things which need attention isn't nearly so easy. It's possible to reach out from the bank, and very easy to fall into the water. The boards which hide the new reservoir aren't designed for walking on. Attending to the marginal plants nearby is difficult. There are deeper water plants towards the middle of the pond which are inaccessible. To lift the native water lily growing there to divide it is difficult without the boat. I do have waders, but prefer not to use them to get to the plants. I've no wish to disturb the pond's residents. I've no wish to crush pond snails or other creatures underfood. And the bottom of the pond isn't a smooth, unobstructed surface.
Another photograph which includes a view of the boat.
The two courgette plants here have performed magnificently, providing a massive supply of courgettes - not just the very small ones recommended for their finer taste but enormous marrows as well - far too many of these. Despite their size, they are so well camouflaged that I've failed to see them until it was too late. This is the variety of courgette plant called 'Zucchini,' with dense vegetation. There's another variety nearby, 'El Greco.' This has foliage which isn't nearly so dense, making it much, much easier to see when the courgette producing mechanism gets out of hand. But these two Zucchini plants have been inexhaustible, producing courgettes and more courgettes and even more courgettes, marrows and more marrows and even more marrows.
I think that the curved polycarbonate sheets are a factor, although temperatures have been so high during so much of the growing season that temperatures which are even higher aren't a benefit.
This year, I installed a water collecting surface in the top allotment as well, a smaller one.
This directs water into a galvanised metal storage container. When this is full, the water overlows and goes into the lurid pink plastic container, which is equipped with a tap, just visible. A pipe fitted to the pipe enables water to go into the water grid. It can travel to another galvanised water container, shown later.
The black waterproof covering shown above can be added and removed quickly. The sections are kept in place with metal clips. When the sections of the water collecting surface are removed, this is revealed, a wooden walkway, with two long wooden components on either side which help to support the collecting surfare.
For everyday use, it's much more convenient to have the wooden walkway to hand rather than the walkway with the water collecting covering, even though the walkway could still be used - the covering is robust.
The wooden boards are laid on a surprising foundation - an aluminium ladder. Sections of the ladder are useful in the allotment, for doing work on the roofs of buildings, and this is a good way to store the ladder.
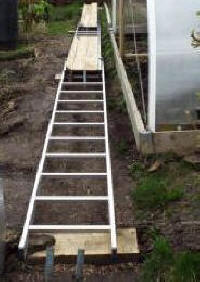
The wooden boards aren't fixed in position. They can easily be removed. The walkway is very secure and walking on it doesn't feel precarious. Apart from its further use, to support the water collecting surface, it has another advantage. I constructed the walkway with one purpose in mind - to eliminate the problem of trudging through mud. It was constructed before the drought, when it was excess rain which was the problem, not no rain. A photograph showing some of the mud before the walkway was constructed:
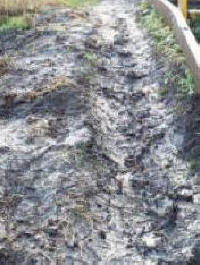
The walkway has visual strength, I think, leading the eye with directness and simplicity to the far end of the allotment. Yet another function - as a water-collecting surface.
Another walkway, a longer one - the walkway of the lower allotment, direct and simple too, but not a water-collecting surface.
And another - the walkway at the top of the lower allotment, on what is quite a steep slope, in yet another area which became muddy, very, very muddy, after prolonged rain. This walkway is the oldest. This year, I moved metal containers where I've been growing strawberry plants to this area, after the harvesting period was over. Enough space has been left for walking on the structure, of course. I prefer to grow strawberries, like lettuces, in containers, which can be placed out of the reach of slugs. The galvanised metal containers used here, like the larger galvanised metal containers used for water storage in both the lower and upper allotments, were bought from agricultural suppliers. They're very strong and very good value.
/DSCF1751.jpg)
A view of the top allotment, looking South, before changes: the wooden walkway just visible on the right, and in the foreground, a crop of Kestrel second early potatoes - not shown at a time when the beautiful flowers are visible. In front of the small building is the oven and another two water storage containers, of black plastic.
/DSCF1314(2).jpg)
The oven and the water storage containers were moved in early October. The
oven now has a new function, for heating, using the stock of old treated
wood I have available, wood which is unsuitable as a heat source for
cooking. The oven has been replaced with a new design, with some advantages.
The oven can be used for cooking pizza and for many other purposes. This
photo shows the view to the North. There's a pizza stone placed on top of
the oven, here at an early stage of development. The rose shown here is the variety Arthur
Bell. The oven blends with the greenhouse and extensions./DSCF1891.jpg)
/DSCF1972.jpg)
Above, inside the greenhouse, when the first tomatoes were ripening.
In October, I placed more bricks in the oven to increase thermal mass. More bricks were placed on the left of the open side, to reduce the size of the opening. The opening is now 64% of this side. The figure of 63% is often given as the optimum. I also added a horizontal section of welded wire mesh to the top of the oven, the section supported by another section of wire mesh at the rear. The horizontal wire mesh can be used for various purposes. The primary use is for storing, not seasoned wood to be used in the oven, but unseasoned wood whose drying will be aided (even if not very much) by the heat given off by the oven. The roof of the oven incorporates rectangular steel section, supporting fire bricks. The roof is well insulated, then, but the stored wood increases the level of insulation.
/DSCF1908.jpg)
Very soon after, a curved galvanized sheet was added to protect the wood, which, after all, is drying, from the rain. Smoke/exhaust found its way out through apertures at the back of the oven but later, I added a proper chimney.
/DSCF1982.jpg)
The curvature of the sheet allows it to shed rain easily but the top of the sheet (which is supported by the wood stored below) has very gentle curvature and can be used for supporting all kinds of things when the oven is used - cooking equipment, for example - and as a work surface. I use it for transferring rolled-out dough to a metal pizza support before adding the topping. This is much more convenient than having a table nearby and using that.
The completed oven has more storage space for wood:
/DSCF1992.jpg)
Not long ago, in the lower allotment, I constructed an extension to the slightly taller structure on the left, the metal structure, with thin metal chains, on the right.
I equipped the new, larger structure with two curved polycarbonate sheets. These have more than one advantage, of course. They offer protected cropping to any plants growing below them, and offer further water collecting surfaces. Some of the water collecting surfaces direct water to water storage containers. Others simply direct the water to nearby plants. The water collecting surfaces here are able to direct water to the plants growing beneath them.
A more distant view of the area:
/DSCF1629.jpg)
As for the appearance and the aesthetics of this structure, it could be viewed as quirky and curious, to an extent. These two allotments are intended to be varied, very varied. What the structure contributes is less important to me than the contributions of structures (and plantings) which can convey calmness, serenity, strength or vigour, for example, but I'm still very glad to have it.
And so to another, more substantial structure which is made up of a component constructed years before, in this case the tall apple store on the right, and an extension constructed this year, on the left, as well as the extension in the foreground.
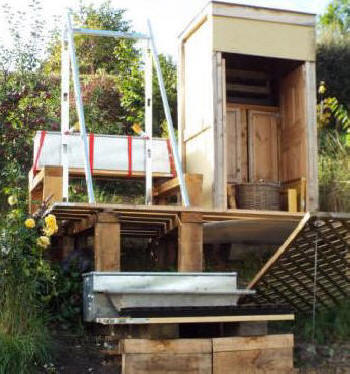
The galvanised metal container in the foreground has only one function, for water storage. It's part of the water grid and can receive water collected in the top allotment. I use it often for watering plants in the area, using a watering can. Visible in front of the container is another galvanised metal container, used for growing crops such as lettuce. In front of that is another growing container, black, which contains seed trays.
Below, irrigation: water is pumped from the galvanised metal container using a pump powered by a portable electric drill and sprayed onto crops.
/DSCF1777.jpg)
Below, two water pumps which can be powered with a portable electric drill, cheap plastic, connected to reinforced water hose, and not so cheap metal.
/DSCF1787.jpg)
The larger galvanised water container higher up is also a component of the water grid, but its main function is different. It forms part of the hydraulic apple press I've designed. A hydraulic apple press has to be very solidly constructed to withstand the forces - the hydraulic jack used here is 12 tonne one. The water container rests on wooden scaffolding boards which are incapable of withstanding the forces, but the weight of water in the container is certainly capable of doing that. The water in the container is also used for washing the apples before making the apples into a pulp (using a machine called a 'scratter') and before getting the apple juice out of the pulp. The container has multiple functions, and multiple benefits, then.
For obtaining apple juice, which can then be fermented to make cider. everything is conveniently to hand - most of the apple trees, the place for storing the apples, the place for washig them and the place for pressing them.
More views, giving more of the surroundings.
Some early apples (varieties 'Katy' and 'James Grieve,') on the higher platform of the structure.
/DSCF1715.jpg)
There's a plum tree, variety 'Marjorie's Seedling' which I moved to a new position in the top allotment and which has since grown very well. The upper part of the tree is clearly visible but the lower part is hidden by the long wall of the straw store (the wall is made up of straw bales). This straw bale doesn't show in any of the photographs on this page. Marjorie's Seedling is a late plum and the fruits are usually harvested in October. For this reason, I don't check the tree for plums until later in the season but this year, I went to look at the tree in the middle of August and found that it was already too late - many of the fruits had already appeared and already decayed. Other plums appeared later and were harvested.
The structure, with its apple storage and the apple pressing facilities, is set in the orchard, here largely hidden from view. The most prominent feature here is the large sloping screen made of woven hazelnut sections.
In early October, I constructed an extension to the structure. This extension, like the lower one next to it, is for use in supporting containers for growing plants. This new extension can be used to support straw bales for growing potatoes. Photographs after a few hours' work, before attending to details:
/DSCF1882.jpg)
/DSCF1879.jpg)
In mid October, I constructed some 'suspended storage stacks' underneath the wooden slats - supported at one end by the metal platform shown above and at the other end by the red webbing straps. The materials to be stored are for use in the outdoor oven - wood for seasoning, including wood pruned from apple trees and hazel trees (more exactly, cobnut and filbert trees.) The available wood from these sources has been increasing year by year and I see use as a fuel as a better option than composting. Man branches removed by pruning have a diameter too large for composting. I also have gorse available for burning - it makes up some of the hedging - but not in large quantities. I can use it for kindling. Gorse does burn very well.
Views of the suspended storage stacks, constructed from welded steel mesh and structural steel, equal angle:
/DSCF1903.jpg)
/DSCF1902.jpg)
Late October: use of the stacks for storage of apples: Dabinett cider apples and Winston and Spartan dessert apples (more apples are stored in other places, in the allotment and outside the allotment.)
/DSCF1961.jpg)
Not long after this photograph was taken, intruders (or a single intruder) scattered apples from this store on the ground and threw apples into the pond at the bottom of the allotment. I put the apples on the ground back on to the metal racks, disposed of the apples in the pond and strengthened the defences to deter intruders yet again.
The greenhouse of the top allotment has its own water collecting surfaces. The photographs of the section to the immediate left, on 2017, give a much fuller idea of the appearance of the greenhouse, which is made up of the main structure, with long, sloping, straight polycarbonate sheets, curved extensions with curved sheets, and extensions with straw bales. The long, sloping straight polycarbonate sheets making up the North face of the greenhouse, shown below, direct water into a small reservoir which can be used for watering with a watering can. When the water reservoir is full, the water overflows onto the soil beneath the curved extension on the right.
Inside this extension. A view of a little of the water storage facility and one of the tomato plants growing here.
It's easy enough to collect water from the roof of a 'traditional' greenhouse - erect guttering just below the roof and direct the water to a storage container. The 3rd photograph in the 4th column of the page, the entry for 2010, shows just such a system. This greenhouse, not constructed by me, was completely demolished, and not by me but by wind. It was replaced with a greenhouse I did design and construct, best shown in the series of photographs in the entry for 2017, in the column to the left. Water can very easily be collected from the straight sides of the main structure and the curved sides of the extensions. Here, the gutters, or the means by which water is directed to a growing area, are at ground level. To me, there's a great gain in visual strength. The gutters just below the roof of the traditional greenhouse are obtrusive. This is one factor amongst others but I don't regard this particular weakness as unimportant. If factors to do with function and factors to do with aesthetics can easily be harmonised, so much the better. It may not always be possible. Very, very often, it isn't in the least possible. Industry offers countless examples of buildings and equipment which are essential to human welfare, which are miracles of human ingenuity, resourcefulness, skill, knowledge and hard, hard work, which aren't in the least attractive - which may be ugly or even hideous - but essential. I don't decry in the least the continued use of traditional greenhouses, with traditional glazing, but I'd point out the advantages of polymers such as polycarbonate, which include greater safety - falling onto a glass panel and other accidents involving glass are much more serious than anything in the least likely when polycarbonate is used. Polycarbonate is a very strong and very tough material, but when it is fractured, the results aren't serious.
Yet again, aesthetic considerations have their force. Traditional greenhouses with glass will continue to be important and in some circumstances, replacing them with polycarbonate or other 'modern' materials would be unthinkable. All the same, I'd make a plea for combining modernity with tradition. I use straw bales, which have a rich tradition, which are immensely satisfying (but I recognize that they are the product of technology now, of combine harvesters or other complex machines, so that the picturesque beauty now owes so much to technology.
Some photographs which aren't directly about water conservation and water
storage - but the theme of water is difficult to avoid! This shows a stream
of nasturtium, nasturtium plants poured down the artificial mound I made
towards the top of the lower allotment.
The upper reaches of the nasturtium stream, with, beyond, the well wooded slopes of the lower allotment, the 'borrowed scenery' of the trees beyond the allotments, and housing. Beyond that, of course, and out of sight, much more of the big city of Sheffield. I could call it 'The Big Apple,' but I think the title has already been awarded, to a place called New York.
Winter squash plants - born explorers but heavy drinkers - cascading
upwards,
Another view of the winter squash plants with, on the left, the golden hop plant (Humulus lupulus aureus.)
/DSCF1461.jpg)
Below, three courgette plants, with marrow. On the left, variety 'El Greco,' with a more open growth, on the right variety 'Zucchini,' very prolific, but with growth which can easily conceal some of the crop. The marrow comes from one of these.
/DSCF1680.jpg)
Part of the bed used for chickpeas, abstemious plants, content with very little - very little water, but not very little sun or heat, suited to the parched earth.
Below, late cropping potatoes in mid September. They were planted in August,
varieties Maris Peer, Pentland Javesin and Red Duke of York. The potato
plants in flower here are Maris Peer
/DSCF1798.jpg)
On the left of the wooden walkway is a trench I excavated, 12 metres long. I planted Asparagus crowns there. The fern, some of it shown here, in mid September, isn't tall and can't be expected to be after only a few months of growth. Of course, harvesting can't begin this year, or next year, but the year after that. On the right of the walway is a mound of the same length, here used for growing Pink Fir Apple maincrop potatoes.
/DSCF1801.jpg)
I constructed a cage for protection of white and purple sprouting broccoli. The floating roof is made up of 5 intersecting circles, constructed from fibreglass tent poles.

The geometry of the roof is modified by the forces on them, such as the loads they bear.
This roof is supported by curved fibreglass poles of greater diameter (except at its top end). The poles are strengthened with thick wire inside the hole of each section of tent pole. The roof supports the netting which protects the crop against pigeons, which otherwise would strip the plants bare. The cage is cheap, lightweight and easy to erect. It can be moved to a new location very easily - these brassicas have to be rotated, of course. The geometry of the roof is regular, but the forces on the roof change the geometry, giving greater visual interest, I think.
In this photograph, the curved components belong to the plant protection cage and the straight components belong to the large metal framework, shown in the photograph after this one. The framework supports the fibreglass roof at its upper end (the cage and the framework are on a slope.) The cage can be supported by curved fibreglass poles at this side if necessary.
/DSCF1823.jpg)
Here, the cage roof is visible in the foreground. In the background, the North side of the Straw store, part of the greenhouse complex. By the time this photograph was taken, I'd worked on parts of the Straw Store not visible here. It was already a useful shelter, allowing me to work when it rains. I replaced the straw bales of the long East wall with curved polycarbonate sheets, giving more internal space. This extension is a more comfortable shelter now.
/DSCF1837.jpg)
Late October: I inserted a ladder to link the two horizontals of the metal framework shown above.
/DSCF1963.jpg)
The straight-line metal framewqrk, with its prominent triangles, can also be used to support netting - it has already been used for this purpose. This year, it was used to support broad bean plants (there's a row of horizontal supports, some of them visible in the photograph) and then to support squash plants. This area provides a growing area for brassicas on a three year rotation - in the fibreglass cage placed below the metal framework, in the metal framework itself, and in the cage placed above the metal framework.
/DSCF1830.jpg)
A view upwards, towards part of the roof supports and netting, with some of the horizontal components of the metal framework and their triangular supports.
/DSCF1828.jpg)
And another photograph of some of the roof, with some curved supports:
/DSCF1827.jpg)
In mid-September, I turned my attention to the plight of a grape vine, Vitis Vinifera Brandt. It had been growing vigorously, but on the soil surface. I looked upon it as high grade ground cover, attractive but usefu,l for smothering weeds. It had been growing up the wall shown here but had outgrown its support, a small trellis. Even a very large trellis wouldn't have been adequate for it. The climbing abilities of this variety are remarkable. A good human climber can cling on to a rock face with fingertips and Brandt can cling on to a wall with its tendrils. The plant was looking untidy, unkempt, in fact, and its rampant, unpruned growth had taken it to the top of the wall.
I wanted its wall space for other purposes, for growing runner beans and Borlotti beans, using the system of fibreglass supports I devised, and I did use it for this purpose, but I decided that the Brandt vine was too good a plant to be wasted as weed fighter, so I cleared the runner bean and Borlotti bean plants early, and erected this support, which has a strong central chain attached to the strong catenary chain at the top, which is connected by brackets with the two posts. I intended to use horizontal wires to support the plant, as with grape vines of less rampant varieties in vineyards.
/DSCF1795.jpg)
Although the poles have a diameter of 10cm, they can flex under the weight of a substantial grape vine and the horizontal wooden component just below the full height of the structure is intended to prevent this, of course.
The system of horizontal supports I devised (the day after the photograph was taken) does make use of wire, quite thick wire, I decided to use fibreglass poles reinforced with wire. Removal of the curved fibreglass poles used to support the bean plants left me with a quantity of fibreglass sections. These sections are sold for supporting tents and they have a hole running through them. Cord is inserted into the holes of the section to keep them togother - when the tent is erected or dismantled, the sections stay together and form a unit.
In my system of vine support (which can be used for other climbing plants, particularly ones which are heavy or quite heavy), there are two vertical chains, hanging from the brackets attached to the tops of the two poles. Fixings are attached to the wires at the distances required. The reinforced fibreglass poles are supported by the thick chain in the centre (the poles go through the chain links) and by the fixings attached to the thinner chains hanging down near the wooden poles. This amounts to support at 150cm centres. The poles will flex under the load, but not very much, and not nearly as much as would be the case with unreinforced fibreglass poles.
A common spacing for the horizontal support wires in a commercial vineyard reinforced fibreglass poles requires wires at 40cm, 60cm, 90cm, 120cm and 150cm from the ground. My system is very flexible. The fixings can be placed anywhere along the lengths of the two vertical chains at the sides. As the plant grows, it may be that the distances originally chosen don't correspond very well with the pattern of growth. This may be the case with rigorously pruned plants and plants which are left to do their own thing, to an extent, and allowed to climb ad libitum. If a spacing of the wire-reinforced poles at distances of 35cm, 64cm, 88cm, 126cm and 170 better corresponds with the growth of the plant, then it can be implemented very quickly. The system here is intended to be used for tall plants, and the horizontal wire-reinforced poles can be placed at about 3 metres from the ground.
In the photograph, the grape vine hadn't yet been installed. On the right is golden hop (Humulus lupulus aureus) growing up the pole on the right. This pole was erected years ago for support of the hop plant, which is also supported by fibreglass poles. The intention is to continue to use this pole as support for the hop plant. The pole on the left and the system of chains and horizontal reinforced poles is for support of the grape vine. In the centre are meadowsweet (Filipendula ulmaria) and hemp agrimony (Eupatorium cannabinum). On the left are some of the autumn fruiting raspberry plants (variety Joan J).
View of part of the lower allotment, 11 November:
/DSCF2028.jpg)


A solar composter:
I made far more use of container growing than before. Here, lettuces (Lojboit's
green cos) are grown on the platform in the lower growing area.
Honeysuckle growing at the top of the upper growing area:
September, 2020: The section for 2020 hasn't been completed. This is the material available for the time being. Photographs, September 2020 (with use of a new, much better camera)
Above, yew tree and wild flowers, lower allotment, composter just visible on right
Above, cider apple tree, variety 'Dabinett'
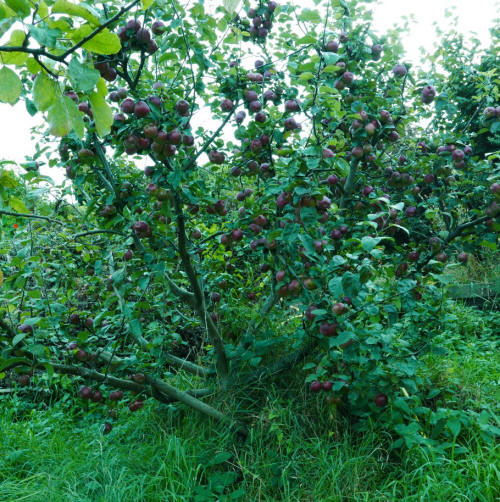
Above, dessert apple tree 'Spartan'
Above, boundary between lower and upper allotment, viewed from lower allotment. Left foreground, runner bean pyramid, right foreground, climbing Nasturtium plants, middle hop plant, top right, part of greenhouse structure, with part of storage container visible.
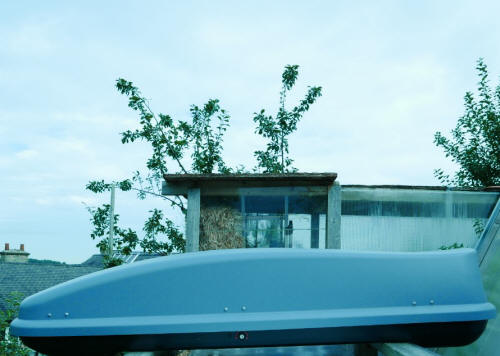
Above, another view of the storage structure.
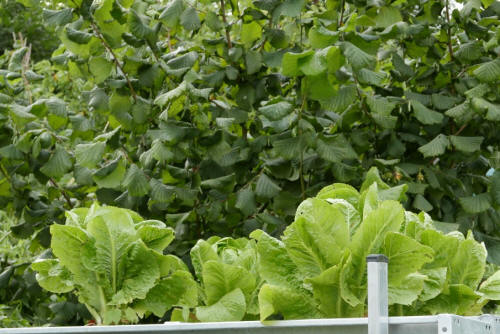
Above, some of the lettuces (variety, Lobjoit's Cos) being grown on the extension to the platform structure. Behind, foliage of one of the Hazel trees.
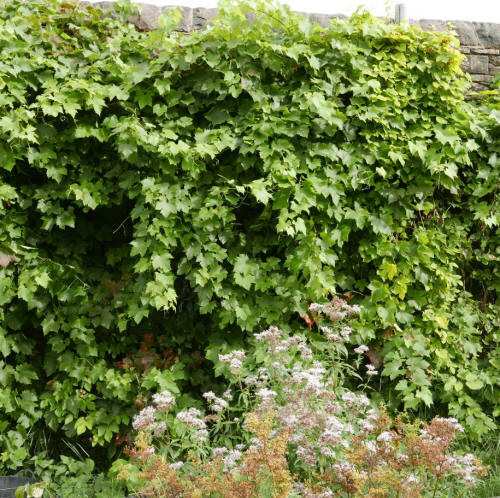
Foreground: Hemp agrimony (Eupatorium cannabinum). Behind, growing on the framework in front of the wall, Vitis vinifera 'Brandt.'
Documentation, written in early May:
It will need to be revised and extended, of course. The word 'documentation' isn't adequate in the least to describe the events of the year, dominated, of course, by Coronavirus. The torrential rain in the winter and the widespread flooding, with their human cost and economic cost, were followed by the enormous human cost and economic cost of the pandemic. The allotments have been an enormous benefit and advantage. I can at least say that I've worked very hard over the years to be able to take advantage of what they have to offer, which is a very great deal. The opportunity to harvest fresh food without the worries of social distancing is only one benefit.
So far, I've been able to make many improvements in the allotment. There have been innovations and new ideas, followed by the work of realization and development.

Above, an existing structure, constructed of curved polycarbonate sheets, now becomes the PHD multi-function straw-store. Its main function is storage of straw bales, protecting them from rain, but it also has advantages in weed control, the supply of weed-free soil, and, after removal of weed-free store and the addition of pond liner, it can be used for storage of water, whilst the above ground structure for straw bale storage remains. The straw- store is documented on my page Structures: greenhouse, cloche, store/shelter, shed.

A new storage structure has been added above the platform on the North side of the triangular greenhouse, the roof box which was fixed to the van I replaced earlier this year.
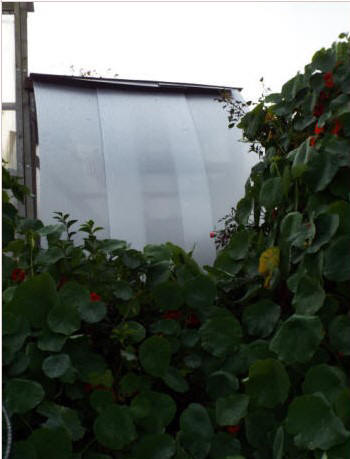
A new solar composter has become the largest composter on these allotments. They are documented in detail on my page on Gardening techniques. Above, view of the exterior of the PHD solar composter and below, a view into the interior.
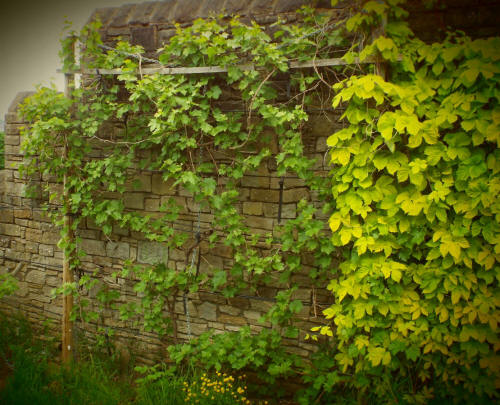
Above, the strong support for the large, established grape vine Vitis Brandt, made up of two vertical wooden posts, the left post clearly visible, the right post almost all covered by another plant, golden hop, Humulus lupulus aureas. The two posts are prevented from moving inwards by the horizontal wooden bar towards the top of the structure. Above this is a strong chain, which supports the stem (rod) of the vine. There are also strong chains hanging down by the side of the vertical wooden posts. These three chains support horizontal fibreglass poles. Laterals are tied to these fibreglass poles. The photo shows the vine in early May, not very long after growth resumed. There are 5 more grape vines already planted, variety Regent. The grapes can be used for making red wine as well as for dessert use. All the vines are pruned using a rod-and-spur (cordon) system.
Below, the grassy area between the two lines of hazel trees, with a view of the store/shelter. The larger structure which includes this store/shelter also includes the straw bale store visible here and behind it, not visible here, the main apple store, constructed of wire mesh. The grassy area was sown with bluebell bulbs last autumn. In this photo, the bluebell flowers are beginning to emerge. Many more emerged later, here and in the adjoining grassy areas on the other sides of the hazel trees.
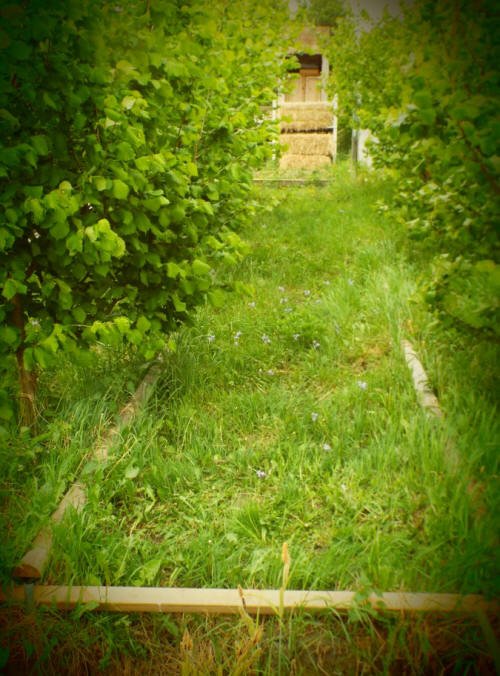
Another view of the area, in dappled sunshine.
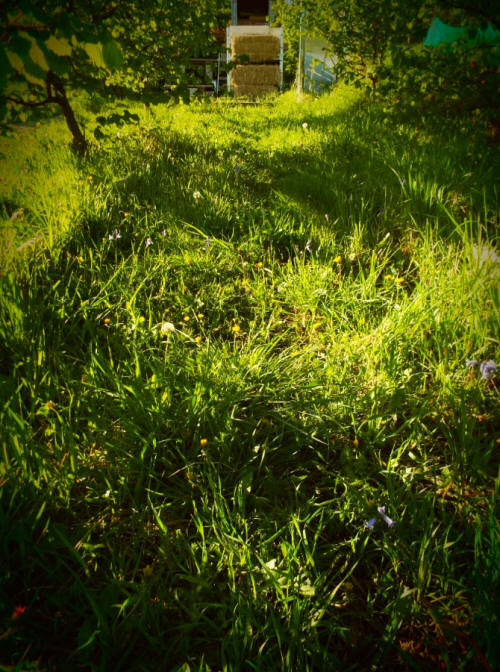
A view of one of the apple trees at blossom time, a Dabinett cider apple tree:
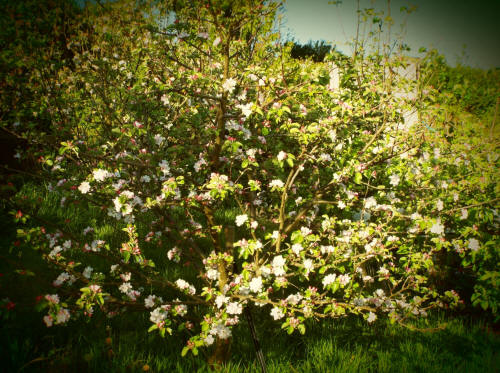
Below, two views of the trellising system I've designed for grape vines, explained briefly on the page Gardening structures: protection and support.
Below, addition of reinforced polythene sheeting to part of the structure, detail.
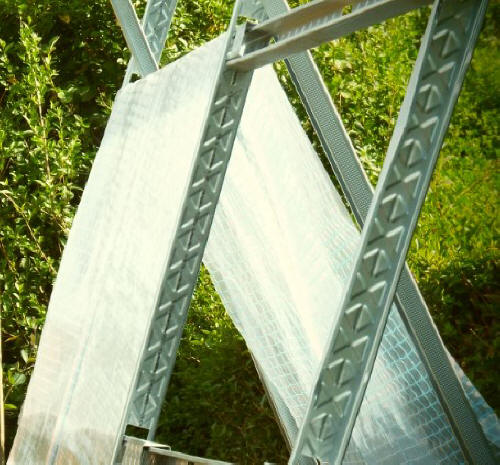
Below, photographs taken late October:
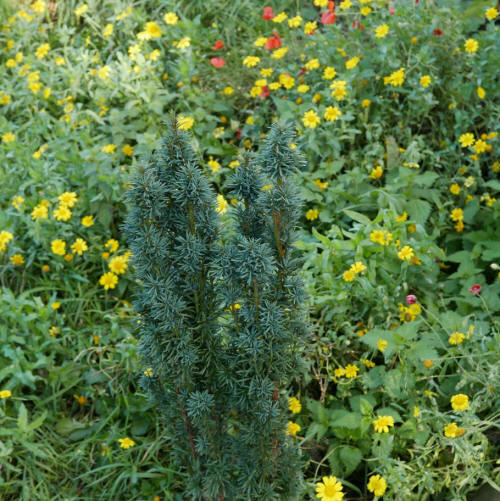
The wild flowers here have had an exceptionally long period of flowering. The wild flowers, near small Yew tree: Corn cockle (Agrostemma githago), Corn marigold (Chrysanthemum segatum), field or corn poppy (Papaver rhoeas).
Below, near to these wild flowers, Musk mallow (Malva moschata), also flowering in late October:
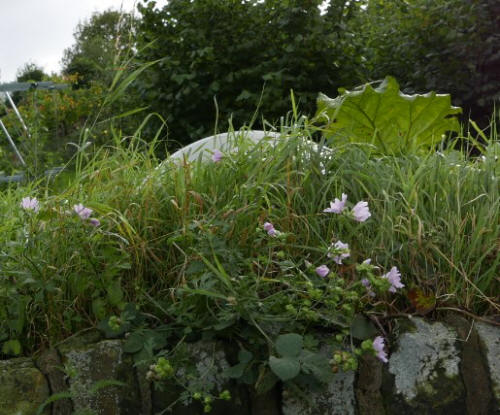
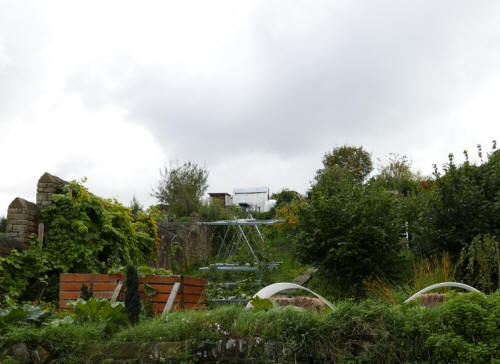
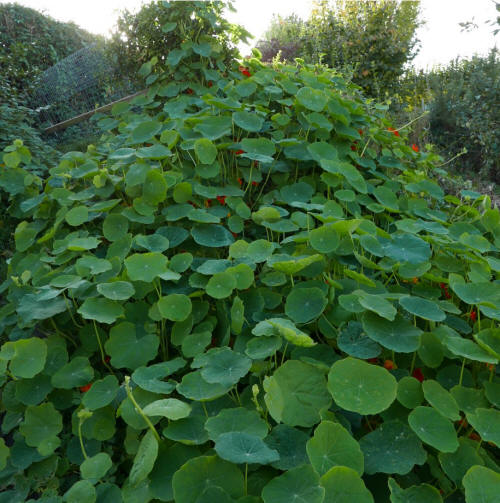
Below, view of the upper growing area. Like the lower growing area, it uses the system of beds and boards which I've devised.
In the foreground, the moisture-loving Ligularia dentata 'Gregynog Gold', not in flower. Visible also, and in flower: varieties of Hemerocallis, Kniphofia and Pelargonium. In front of the ivy-covered wall, rhubarb: 'Victoria,' 'Stocksbridge Arrow' and 'Timperley Early.' The greenhouse (and scaffolding) visible are part of another allotment.
Bed in the foreground: maincrop potatoes cv. 'Valor.' Beyond, a bed with cos lettuce, 'lobjoits green.' Also visible, Lythrum salicaria (not in flower) and part of a raspberry bed.
View of the old greenhouse, not constructed by me. It came to a bad end - it was destroyed during a gale. Rainwater is collected from the roof of the greenhouse and stored in a large water tank which holds 1 000 litres (1 tonne) of water, and in a water butt. There's another water butt at the top of the allotment. Water from the storage tank can be supplied to the lower allotment through a pipe. The pond has a value for wildlife. It attracts damselflies but is too small to attract dragonflies. Visible: a small asparagus bed.
A further view of Ligularia, Hemerocallis and the greenhouse.
Potatoes 'Valor,' in flower. At right, rose 'Arthur Bell' (not in flower.) Beyond, at right, a raspberry bed.
The lower growing area is much larger than the upper and more excusively functional, with less space, in proportion to the area, given to non-food plants, although there are five varieties of rose, most prominently 'Graham Thomas.' There are also purple loosestrife (Lythrum salicaria), Hypericum hidcote, Achillea filipendulina and other decorative plants. As in the upper allotment, I use a system of beds and boards, but not for the extensive blackberry bushes, which are wild, or for the comfrey (Symphytum x uplandicum), about 30 plants, which I use as a mulching material and to make liquid fertilizer. I often allow it to flower, for its value to bees. The perennial beds contain asparagus and autumn-fruiting raspberry plants. There are further composters.
Two varieties of runner bean in flower.
Protection for purple-sprouting broccoli using a cage I designed.
Broad beans, 'Imperial Green Longpod.'
In foreground, at left, beds with First Early and Second Early potatoes: cv. 'Duke of York,' 'Kestrel,' 'Anya.' At right, some of area used for growing comfrey. Red flowers of Papaver orientale. Other beds used for salad vegetables, asparagus, courgettes, climbing French beans 'Cobra' and other crops.
I've continued to use my system of netting
cages with flexible supports, but this year even more extensively, to
protect kale and purple sprouting broccoli. Fine netting is used for all but one cage, to
keep out cabbage white butterflies as well as pigeons.
For years, the paths have been surfaced with wood-chips (in very large quantities) on a base of black weed-control fabric. This is a common way of constructing paths, but as the wood chips decay - even before they've decayed very much - weeds find the path almost as favourable an environment as soil. I've constructed board-walks for most of the paths in the lower allotment, and paths based on log-rolls in the upper allotment.
An extensive area (adjoining the remains of an air-raid shelter from the Second World War - an 'Anderson shelter') couldn't be used for growing. There's a thin layer of soil covering a deep layer of plastic, rusty metal, broken glass and other detritus. Future archaeologists are welcome to excavate it. Just outside this area, I erected a large trellis (curved corrugated iron sheets of the air-raid shelter are just visible behind the trellis) and inside the area of blighted land I constructed a raised pond / reservoir with compost containers on either side. Soil and manure have been added to the compost now to make growing beds. The material in the two growing beds on either side of the pond / reservoir withstands the pressure of water.
This is a very convenient way of making a raised pond in an unpromising location. Apart from the debris, the ground here is sloping and uneven. The usual methods of making a raised pond, using heavy railway sleepers, brick walls, and so on, have obvious disadvantages. The red object visible at the side of the pond is a hand pump, for water extraction from the reservoir.
This was a very dry growing season for the most part (as well as the coldest summer for eighteen years) and although I have a 1000 litre tank in the upper area, as well as water butts, there's the need for more water storage capacity - and I wanted a larger pond than the one in the top area. (See also my discussion of rainwater collecting.)
This arrangement is intended to be more than functional. The rectangular expanses of soil and water form an effective contrast, I think. The planting in the pond includes the native British water lily Nymphaea alba.
I've designed and constructed a structure I call Transframe The components which make up the Transframe can be used to make many different structures for use in a garden or allotment, or for use by people who have no access to land. The Transframe shown has PVC panels on the wooden framework and is for protected growing: what I I call a 'growing cabinet.'
All the photos here relate to the lower area, where the changes have been more radical, apart from one photo showing a view inside the greenhouse of the upper area. One bed in the greenhouse has been used for tomatoes - not shown here - whilst the bed in this view has been used for growing tromboncino courgettes. If the tromboncino courgettes aren't harvested, they turn not into marrows but more useful winter squash, of great size. There are also two Italian pumpkin plants (Delica.)
Outdoors, I've grown two further tromboncino courgette / winter squash plants, on the small trellis and the larger trellis shown in photographs here, as well as more common courgette plants (variety 'Green Bush.') I've also grown outdoors winter squash plants ('Golden Hubbard').
The plant growing up the curved support is golden hop (Humulus lupulus aureus.)
As usual, many beds have been used to grow potatoes (this year Duke of York, Kestrel and International Kidney) and broad beans (Imperial Longpod). For the first time, I planted in late August seed potatoes kept in cold storage (Red Duke of York) for harvesting in late Autumn. These can be seen in front of the Transframe in one of the two photos which show it. Overwintering onions (Radar) were planted in three beds.
This has been a very tranquil season in terms of break-ins and vandalism. I've had one intrusion. The intruders who broke in stole some metal stakes I use for supporting boards. The defences were quite elaborate. They went to a great deal of trouble for not very much gain. Earlier, they took the Anderson shelter from the neighbouring allotment. Metal thieves have been very active in the area, and nationally. Cellar grates were stolen from a large number of houses in the area, including mine. But at least arsonists haven't struck at the site for a long time: no allotment huts or greenhouses torched.
Other photographs:






'For the rain it
raineth every day' (Shakespeare, 'Twelfth Night,' v:1)
A very
difficult growing season. From the MetOffice Website: '
'Figures for June, July and August show that 370.7 mm of rain fell across the UK, making it the second wettest summer on record since the 384.4 mm of rain seen in the summer of 1912.
'These latest figures follow a record wet April, and an April to June period that was also the wettest recorded in the UK.
...
'Summer 2012 was also one of the dullest summers on record with just 413 hours of sunshine. This makes it the dullest summer since 1987 when the UK saw only 402 hours of sunshine.
'To complete the disappointing picture, it has also been a relatively cool summer with a mean temperature of 13.9 °C, some 0.4 °C below the long term average. Despite this it was a little warmer than the summer of 2011 which saw a mean temperature of only 13.7 °C.'
Growers all over the country have recorded low yields, for example of potatoes, apples and tomatoes (unless in a heated greenhouse with artificial light.) I've had the same experience here with these crops, although most of the apple trees were only planted this year and weren't expected to crop heavily.
I planted a small orchard in the top part of
the lower allotment (a few of the trees were planted last year):
Apple trees: dwarf Bramley's seedling (3 trees), Grenadier, James Grieve,
Red Falstaff, Jonagold, Katy, Jupiter, Winston, Spartan.
Plum trees:
Victoria, Marjorie's seedling.
Gage tree: Oullin's golden gage
Damson tree: Merryweather.
But the season was far from disastrous. The yield of broad
beans was the best ever, summer fruiting and autumn fruiting raspberry
bushes, redcurrants and whitecurrant bushes were prolific. After a slow
start, the courgette plants have been no disappointment at all and the one
winter squash plant has been outstanding.
One path has been used as a
water-collecting surface and a water-collecting surface can be fitted to
another path. Even this year, there has been a need for this water, as I
made a small bog garden at the lower end of the top allotment, planted with
hemp agrimony (Eupatorium cannabinum), meadowsweet ((Filipendula ulmaria),
water avens (Geum rivale), marsh cinquefoil (Potentilla palustris) and water
mint (Mentha aquatica), all of them British natives.
I
designed a structure to support a fig tree:
support-spokes, and a structure using curved supports for a gage tree.
The pond in the lower area, constructed last year, was found by frogs and used for mating. The pond is planted with white water lily (Nymphaea alba),
reedmace (Typha minima), scouring rush (Equisetum hyemale) and water mint (Mentha
aquatica.) Common duckweed (Lemna minor) found its way to the pond unaided.
All of these, apart from Typha minima, are British natives.
Above: the two paths visible here are boarded and the path on left has a water collecting surface. (A third path, on the right, not visible.) The bed to the left of the path on left (only shown in part) was used for growing broad beans (later, spring cabbage.) The path to its right was used for early potatoes, Home Guard and Kestrel (later, leek and overwintering onions) and the bed to the right of that was used for maincrop potatoes, Rooster and Golden Wonder, here in flower (later, sown with a green manure, foraging rye.) Also shown: the versatile transframe structure, with water-collecting roof, used for water storage at the time but now used as a small garden shed, to store a wheelbarrow. Behind the transframe, autumn-fruiting raspberries (Polka and Joan J) and wild blackberry bushes. Growing against the wall at right: golden hop (humulus lupulus 'Aureus.'
Below: view of asparagus and autumn-fruiting raspberry plants (in foreground) and runner bean plants. On left, path (constructed of log-roll edging) which can be fitted with a water-collecting surface. (A long length of guttering is next to it.) Not clearly visible: the fruit trees planted at the top of this growing area last year and this year.
Below: pot marigold (Calendula officinalis) and roses (The Dark Lady, left, Remember Me, centre, Southampton, right).
Below: a support-star, with fig tree planted last year. To the left, a support framework constructed with flexible poles, with Oullins golden gage planted this year. The contrast between circular / elliptical form and straight-line form.
Upper growing area
Above: runner bean
plant and floribunda rose (Arthur Bell). Just visible beyond rose,
honeysuckle (Lonicera periclymenum Serotina) growing against support.
The start of the growing season was delayed this year.
The spring was the coldest for 50 years. Most of the overwintering broad
beans (variety 'Aquadulce claudia') survived and the gaps were filled with
spring-sown beans (variety 'Bunyard's exhibition.')
Below, lettuces
in late June on a
raised/inclined bank, North facing and a suitable place for these plants,
which prefer cooler to sun-drenched conditions. The component making up most
of the bed by bulk is the woody material of privet, twigs and branches,
covered by fairly thin layers of manure and soil. The lettuces have grown
well in the bed, which takes much less time and effort to construct than a
bed made up of manure and compost. The 'mono-post'
rectangular structure is simply to mark the boundary between lower and upper allotment
and the straw bale is for sitting on.
Below, high raised beds used for growing courgettes (on the left) and
potatoes (in the background). These beds were also constructed by using
predominantly woody material made available by trimming privet hedges. There
are tadpoles in the pond. The grass near the pond has been left long to
benefit the young frogs when they emerge from the pond. Wildlife such as frogs
have greater protection from predators in long grass than in short grass or on bare ground.
Below: soil
added to the raised beds came from various areas, including this one. Most
of the top-soil was removed and wild flower seeds were sown. The
plants, some of them very rare in the wild, have grown well in the infertile
soil. Visible here: Cornflower (Centaurea cyanus), Corncockle (Agrestemma
githago), Corn marigold (Chrysanthemum segetum), Oxeye Daisy (Leucanthemum
vulgare) and Common Poppy (Papaver rheum).
Below, climbing peas ('Alderman') grown on the
mono-post support.
Below, runner beans
Below, the upper area in early September, after erection of a shed (and after departure of
the swifts in early August, when the sky becomes empty and joyless.)
The orchard planted during the last few years is made up of these trees:
Apple
Bramley (3 trees), James Greave (2 trees),
Dabinett (2 trees)Grenadier, Katy, Spartan, Winston, Jupiter, Jonagold, Red
Falstaff.
Plum
Opal, Victoria, Marjorie's
Seedling
Gage
Oullin's Golden Gage
Damson
Merryweather
I've converted an
extensive area of the lower area into a nuttery, with six hazel trees,
cobnuts - Lange Tidlings Zeller and Gustav's Zeller - and a filbert -
Gunslebert. I've also planted a Gunslebert tree in the upper area.
Good riddance: I've cut down the invasive bramble patch at the bottom of
the lower allotment, laid out a large bed and converted it into a raised bed
by adding a thick layer of manure. The farmer was able to dump the manure on
the bed from the roadside very easily, using the bucket on the front of his
tractor. As always, or almost always, I give thanks for mankind's
technological achievements, almost always preferable to using bare hands,
using only muscle power, as in Hobbes' state of nature.
Below, structures I designed and constructed
earlier in the year, before the growing season started or early in
the growing season.
Large raised beds made in an area which was very unsuitable for growing
- a thin layer of soil covering a mass of broken glass, plastic waste and
rusting metal. Visible on the left - part of a smaller raised bed which had
been made previously, also in the area of the rubbish dump. Photograph taken
in mid-January.
A rectangular runner bean support (which incorporates rectangular steel
section) and, in the foreground, a climbing pea support.
Between them, cane
pyramids for supporting runner beans.
Below, a structure I designed and constructed in late autumn. For structural
strength, it makes use of rectangular steel section as well as wood. After a long
period of rainfall, this area, leading to the lower area, was becoming
hazardous and unusable, deep in slippery mud. The walkway overcomes the
problem.
Below, another slight problem later in the year: the greenhouse after very strong
winds in
November. The greenhouse is in an exposed site and was exposed to the full
force of the winds. When I took on the allotment, there was a steel
framework without any panels, some of its fixings badly corroded, but thick
enough and strong enough generally to present problems in demolishing.
In 2013, the very old greenhouse was destroyed
during a gale. In 2014, I designed and constructed a new greenhouse and
it was used un the 2014 growing season. (Further
information about the greenhouse on the
page Cloches and a triangular greenhouse.)
Photos showing the construction of the greenhouse.
In the photograph above, the raised bed in front of the
greenhouse is used to grow potatoes (variety Kestrel.) Also shown, the
sloping walkway I constructed to eliminate problems here - in
very wet conditions, the ground here sometimes becomes a morass.
2015
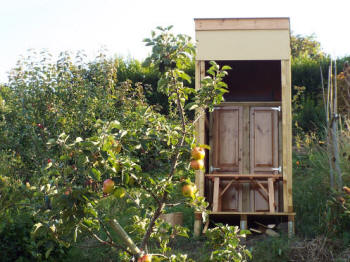
A structure constructed in the main orchard (there are other fruit trees in other areas): a shelter with space for storage of apples, and, also, drying and storage of potatoes after lifting. The doors are the doors of a cupboard, not doors that can be walked through. The cupboard isn't fully enclosed, since good ventilation is desirable for storage of apples. Apples are also stored in wooden trays on top of the cupboard.
Upper growing area
Late August
A new structure, a shed I designed
and constructed, sited in front of the existing shed, which was bought: the
only structure which I haven't designed and built myself. The new structure
is well insulated. Like
the structure described in the section above, this has a roof of sheet metal.
Earlier, the weather during May was dire and
dismal but not disastrous, with day after day after day low
temperatures, gloomy skies and strong winds (but not nearly strong
enough to be dramatic.) The Spring blossom was magnificent, as always,
but appreciating the blossom was more difficult than usual - or as
difficult as usual - in the chilly, wind-swept English outdoors. The
Scottish, Welsh and Irish outdoors must have been even worse. Even the
rain failed, and the ground became very dry and very off-putting. It's
one thing to be standing there, hosepipe in hand, giving the crops their
life-giving water, in a different climate, when the contrast between the
sun's fierce heat and the coolness of the water is intense and vivid.
It's another thing to be standing there when the sun and the heat of the
sun - or any warmth of the sun - seem a distant memory.
Hugh
Fearnley-Whittinstall has perceptive things to say about May (in 'The
River Cottage Year'):
'May is the month when, in our winter
reveries. we often imagine summer will be gloriously upon us ... May
isn't quite like that. Things are coming on, without a doubt. However,
like the watched pot that won't boil, our plants are snubbing our daily
inspections, and progress can seem painfully slow ... May simply doesn't
have the breadth of produce imagined six months previously.'
A
wider viewpoint - a viewpoint less subject to {restriction} gives a
dramatic contrast between nature the niggardly provider of food (almost
half way through the year, nature is providing so little) and nature the
wonderful provider of visual feasts - the hawthorn blossom, the blossom
of the fruit trees, the trees coming into full leaf or already in full
leaf. Other facts and facets of nature - nature the vandal, nature the
destroyer, nature the mindless (despite Wordsworth), nature the
inexhaustible.
Photographs taken 21 May
Lower growing area
There's a long stone wall marking the boundary between the lower
allotment and the school on the other side of the wall. Before 2015, I'd
already constructed plant supports which formed a clear-cut rhythm, with
the pattern a b b b a. Here, the supports at the ends, 'a,' are
made of wood and are completely straight-line. The support at the lower
end supported, and still supports, an ornamental vine, Vitis Brant, the
higher one a fig tree, variety 'Brown Turkey.'
The three supports between these two end-points, 'b,' were curved
and are still curved, predominantly. They are made from fibre-glass.
From lower to higher, they supported a golden hop plant, a late-fruiting
plum tree, 'Marjorie's seedling, and 'Ouillin's Golden Gage.' In the dormant season, I dug up the plum tree and the gage tree and
moved them to new positions in the top allotment, leaving the inner,
curved supports for new roles. After a time, I decided that they should
be used to support runner beans, including the one supporting the hop
plant, and added spokes, one vertical and two
diagonal, to each support.
Most prominent here is the wooden, straight-line support for the
grape vine, a trellis inside two diagonals. The other wooden
straight-line structure is at the top of the wall, a 'support star' for
a fig tree. Between these structures are three fibre-glass structures,
curved but with straight 'spokes,' to be used for supporting runner
beans. The lowest curved structure also supports a golden hop plant,
clearly visible. The linkage-contrast pattern is a b b b a. The vertical
posts in the foreground are to support autumn-fruiting raspeberry
plants. The boards at the boundaries of raised beds (here used for
growing broad beans and overwintering onion plants) are clearly visible.
The view downhill. Most prominent, the 'support star'
for supporting a fig tree. Visible at the base of each element of the
inner structures with curved perimeters, small runner bean plants.
In the centre, the largest of the curved supports, with golden hop growing up one of the curved elements. One of the many advantages of surrounding beds with boards: protection of seedlings against winds. The tender runner bean seedlings planted at the base of the poles are protected to a large extent from Westerly winds by these boards..
In some circumstances, clusters can have greater visual interest than isolated objects. A skyline is a composite, a collection of objects. (I discuss garden skylines in more detail on the page Design principles.) In a garden, we can't hope to emulate the impact of the skyline - or the skylines - of Manhattan or the skylines of Oxford, but a garden can have a distinctive skyline.
Below, a skyline, on the lower growing area, which includes, on the left, the neighbouring school, then a support star for the support of a climbing rose, partly hidden in this view by a Victoria plum tree, then a temporary structure, a spire to support climbing French bean plants, then a hop pole, supporting a Target hop plant, partly hidden by an apple tree, variety Winston, then the A-frame greenhouse with a trellis now attached on its left side. The tall greenhouse is the most prominent part of the skyline and dominates the view to the south. The other, smaller components provide visual interest in the view to the east.
The long diagonal in the image above is the walkway I constructed to avoid the problem of walking in the mud to get down into the allotment when rainfall has been heavy for a long time. The walkway can be viewed as part of the skyline, perhaps - it underlines part of the skyline.
There's no doubt that the skyline would be simpler without two trees, the plum tree to the left which partly obscures the support star, here shown unobscured, in an earlier photograph
and the apple tree to its right which partly obscures the supporting pole for a hop plant. But this is only one viewpoint. From some other viewpoints, these trees contribute effectively to the visual effect. From a viewpoint not purely visual, the trees contribute effectively to the area, which is, after all, far from being entirely a visual matter - there's also the matter of food production. These two trees make very effective use of the land. They are both situated in small planting pockets - where small amounts of soil were found in an area which had been used by someone a long time ago as a rubbish dump, with, originally, a very thin layer of soil covering discarded plastic, rusting metal and broken glass. That's why I created the large raised bed where the other structures making up the skyline (but not the greenhouse) are situated.
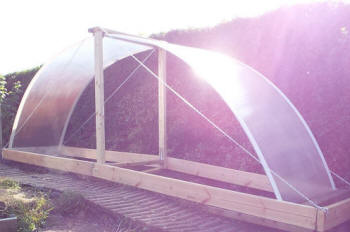
Above, two structures of the same design constructed during the year in different growing areas. Straw bales in a storage area can be seen in the second photograph.
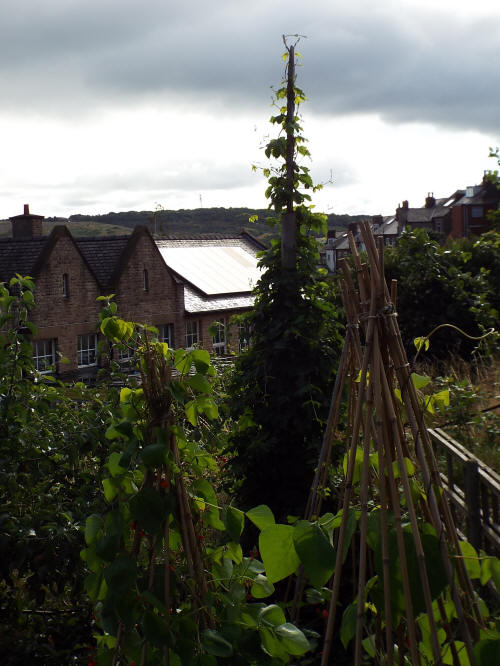
Above, a view from the platform which forms part of the greenhouse area. In the distance, some of the buildings of the primary school. In the foreground, the tall hop plant (Humulus lupulus, var.'Target') growing up its support. To the left and right, runner bean plants growing up wigwams of canes, with an apple tree partly visible on the far left. Photo taken in July.

A view of the small greenhouse. The acrylic roof, not visible here, is shaped into crests and hollows by support wires. Water runs from the troughs into two gutters, then into the two down-pipes and then collects in the two plastic containers visible on the base of the greenhouse. The guttering and other components are internal, not outside the greenhouse. The PVC sheets making up the walls are kept in place by the four galvanized cylinders which support the roof, and by thin, strong cord stretched between the pillars, not the usual system of screws in timber elements. The PVC can easily be replaced by plywood sheets, to convert the greenhouse into a shed. The structure is easy to erect and dismantle, to move it to a different location. None of the separate pieces which make up the greenhouse are heavy. The base is made up of sections of railway sleeper. Some of these can be taken up to grow plants in the soil underneath the greenhouse.
The walls are made of acrylic sheeting, two sheets on each side. Each
sheet is 1200mm x 1200mm.
This structure, a 'half-greenhouse-cloche,' was soon extended - the
resulting full greenhouse-cloche has all the advantages of its predecessor.
It can be moved very easily - the two curved polycarbonate sheets don't have
any fixings and the wooden elements can be separated very easily. Even the
largest are easy to carry. This is a structure with limited headroom - the
maximum height is 1.5 m - but after the polycarbonate sheets have been
removed, operations such as digging the soil inside the structure can be
carried out without any problems. Most work can be carried out without
removing them. This is a structure which is intended to complement the main
greenhouse, which is very tall - about 3m.
Above, a simple sieve for removing rocks and stones from soil.
Commercial sieves often make use of horizontal mesh.. The soil falls
through the mesch whilst the rocks and stones are left on the mesh. Very
quickly, the rocks and stones cover the mesh and have to be removed before
sieving becomes an efficient process again. In my design, the soil falls
through the central area of the mesh whilst the rocks and stones fall to one
side or the other of the mesh. The sieving process can be a continuous one.
The structure has an alternative use - for growing climbing peas, which are
sown inside the structure, not far from the two lower edges of the mesh.
July. The lower growing area, view from the road after sunset. On the far right, the small greenhouse, completed
the day before the photo was taken. Next to it, the apple store and shelter,
in the distance, the much larger triangular greenhouse, in the foreground,
the composter.

See also other gardening pages, with information about innovations and new ideas, some of them introduced on this page:
![]() Gardening techniques: Composting, weeding,
water
Gardening techniques: Composting, weeding,
water
collecting, digging and
no dig cultivation
![]() Bed and board
Bed and board
![]() Structures: plant protection and support
Structures: plant protection and support
![]() Structures: cloches, greenhouse, store/shelter, shed
Structures: cloches, greenhouse, store/shelter, shed
![]() Some design principles in gardening
Some design principles in gardening
See also the page
![]() Design/construction - other
Design/construction - other
The page includes information
about the swift nesting box I designed and constructed. These magnificent
birds are declining in numbers. Swifts find fewer and fewer places to nest
and bring up their young, the only interruption in their life of constant
flight. The box has significant advantages. It can be installed in a couple
of minutes, with no need to climb a ladder or drill holes in masonry -
significant disadvantages of existing designs. It makes the provision of
nesting sites so much easier. Metal working and woodworking are essential
activities to support my work in growing. For example, I've used sheet metal
for roofing in the allotments and for the construction of the outdoor oven I
designed. The page Design/construction includes, amongst my other
designs, a sheet metal bench which makes working with the material much
safer and easier and a general workshop bench which has many advantages.
If time is limited, I'd recommend looking at the sections for the years 2017 and 2018. Alternatively, you could look at the images in all parts of the page, fairly rapidly, using horizontal as well as vertical scrolling. There's quite a lot to see and take in. The text, with information about innovations and new ideas, and new implementations of existing ideas, could be read later, perhaps, or some of it. You could also take an aerial view of the Large Page, as if from a great height. Find the zoom facilities of your browser and set it to the level of 20%. Some scrolling will be needed, but not nearly as much as when the page is viewed at 'ground level.'
I garden in Sheffield, an industrial city. My two allotments (often referred to as 'growing areas'' here) are part of the Morley Street Allotment Site, which is very near to the Hillsborough area of Sheffield. A plan of the immediate area:
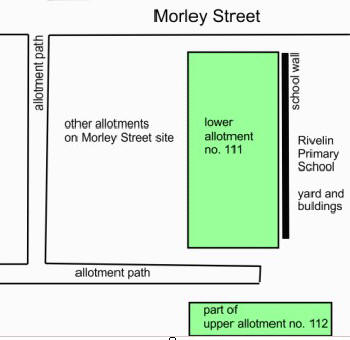
The allotment path between the lower and upper allotments gives a view of the lower allotment which is obviously very different from the view of the lower allotment from Morley Street. The path gives a much more complete view of the upper allotment than the view from Morley Street.
Go in a Westerly direction and the countryside begins, taking in parts of the Peak District, countryside, extending as far as Glossop, about thirty miles away. Go in an Easterly direction and there's industry, including heavy industry, together with retailing, of course. Gardening is an interest, or much more than 'an interest,' like industry, past and present, the built environment, past and present, and practical construction. I garden to obtain food and garden with the hope of creating beauty, where I can. I garden for food with this in mind, from the Introduction to Jane Grigson's 'Vegetable Book:'
'In my most optimistic moments, I see every town ringed again with small gardens, nurseries, allotments, greenhouses, orchards, as it was in the past, an assertion of delight and human scale.'
But there are also problems, overlooked by perennial optimists and armchair gardeners and the 'virtual gardeners,' who do most or all of their gardening by means of the Internet. Weeds are the worst, for me, a much greater problem than pests or the weather - all the same, the long drought of 2018 caused great problems, and, it goes without saying, not just for me - the problems have been severe, nationally and internationally. Hosepipes and watering cans became all-important, almost. In 2017, well before the drought began, I'd installed a large water collecting surface in the lower allotment but the drought led me to do much more. The record for 2018 gives information about my work, including the water collecting surface now available in the top allotment. .
When droughts end, the weeds are still relentless and weeding will always require sustained effort. By now, the weeds should have become far less of a problem, but I've no control over the wind-borne weed seeds which arrive at the growing areas and cause fresh problems. More than once, after patiently spending a great deal of time removing dandelions, including the roots, I've watched a huge cloud of dandelion seed heads above the allotments, slowly descending onto the soil. This water collecting surface has ended the problem of weeding in an area where the problem of dandelions and other weeds was particularly bad. The weeds don't stand a chance in this area. They are denied water by the plastic layer, and the layer helps to kill weeds by solarization. Anyone taking on a weed-infested garden or allotment would do well to consider this option for weed control in some part at least of the growing area. It can be a much better option than the use of black landscape fabric, which I've come to cordially detest.
In the gardening sections, so often I stress techniques and equipment and structures with dual functions, or multiple functions. Something with a primary function can also have a very useful secondary function, or quite a number of functions. This is the case with the large plastic water collecting surface which lies between two rows of hazelnut trees (more exactly, cobnut and filbert trees) and supplies the large pond with rainwater - now it
Another problem is the problem of intruders. The growing areas are part of a much larger site which has been the subject of arson attacks, damage and theft. I've had to spend a lot of time on making the security of these areas as good as I can, but there are great difficulties. It's impossible to make the lower area as secure as I'd like, but intruders can easily be seen from the road next to it. The upper area is much easier to make secure and I've done everything possible to make it secure, There's a gate constructed from security fencing, a heavy chain and a heavy padlock. I added a steel bar to the door of the shed shown in the image to the right, the shed further away from the camera.
There have been many, many break-ins at other sites in the city, many, many case of vandalism, as well as arson attacks which cause minor damage or very substantial damage, damage which makes rebuilding seem the only option. Sometimes, the people affected decide they've had enough. They don't want to carry on. One report in a newspaper published in the city describes the experience of one grower. He 'found charred timbers, twisted metal and ruined gardening equipment.'
The first thing I do when I approach my own growing areas to begin work is to check that the buildings are still standing, that they haven't been burned to the ground or heavily vandalised. (I'd be quite relieved if I found they'd been slightly or lightly vandalised or not too badly vandalised and could be repaired without a great deal of work and a great deal of expense.)
Complete security is very difficult to achieve, as I realized yet again in a period of a few weeks in January, 2018. An intruder, or more than one intruder, managed to get into the area and into the shed four times, not through the gate but by some other means. I found one slight gap in the defences and did the necessary work to improve security. When the intruder(s) managed to get in the next time, it wasn't here but somewhere else, but I've no idea how. Equipment stolen from the shed has a replacement cost of more than £1000. I live in a small house. In the workshop there and in other places, I've machinery and other equipment for woodworking and metalworking. Realistically, I don't have the space to store gardening equipment, and thieves can target houses as well as sheds. A burglar broke into this house.
I'm never in any danger of neglecting food production in the land I rent. There are many structures in the photographs here, and many plants which can't be eaten or shouldn't be eaten or which I don't eat. The 'ornamental' plants - I'd rather think of them as the sensuous plants or the beautiful plants, although some of the edible plants are sensuous or beautiful as well - now include many more native British plants. But the plainer, less sensuous, less beautiful plants of all kinds interest me so much.. I'm self-sufficient in vegetables and fruit for a large part of the year. I still have to buy carrots and cauliflowers and some other things, including potatoes, after my own stored potatoes have run out. There are some imported food products I have to buy - above all flour or bread made with imported flour, as British flour isn't 'hard.' But I don't buy oranges or orange juice (I do press apples to make apple juice) or bananas or imported food products in general.
My interest in the built environment as well as the natural environment will be obvious. This is a part of the country with outstanding achievement in the built environment, but the achievements are more often than not in industrial building, not building which has aesthetic appeal. George Orwell's verdict on Sheffield's built environment has often been quoted:
' ... even Wigan is beautiful compared with Sheffield. Sheffield, I suppose, could justly claim to be called the ugliest town in the Old World: its inhabitants, who want it to be pre-eminent in everything, very likely do make that claim for it. It has a population of half a million and it contains fewer decent buildings than the average East Anglian village of five hundred.' (From 'On the Road to Wigan Pier,' Chapter 7. He visited the city in the 1930's.)
All the small buildings and other structures I've designed and built are intended to have aesthetic appeal as well as functional usefulness.
Cameras are unsatisfactory gadgets, as well as miracles of human ingenuity, older film cameras as well as digital cameras. Two dimensional images of objects in the much fuller, much richer three dimensional world have their uses but I'd much rather be in this three dimensional world when I can than capture or look at two dimensional images. Still, the photographic record here has its uses.